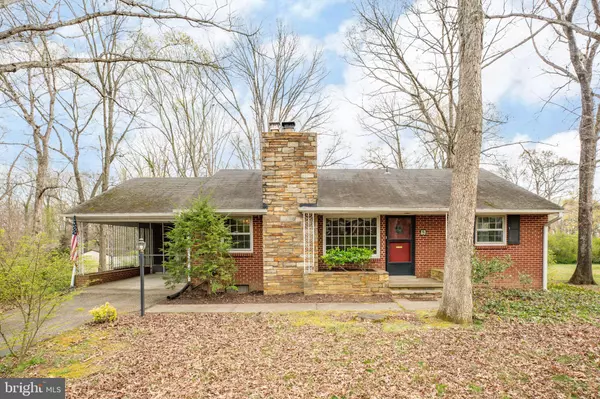For more information regarding the value of a property, please contact us for a free consultation.
9 WESTWOOD DR Fredericksburg, VA 22405
Want to know what your home might be worth? Contact us for a FREE valuation!

Our team is ready to help you sell your home for the highest possible price ASAP
Key Details
Sold Price $289,000
Property Type Single Family Home
Sub Type Detached
Listing Status Sold
Purchase Type For Sale
Square Footage 1,500 sqft
Price per Sqft $192
Subdivision Ferry Farms
MLS Listing ID VAST229958
Sold Date 05/07/21
Style Ranch/Rambler
Bedrooms 3
Full Baths 1
Half Baths 1
HOA Y/N N
Abv Grd Liv Area 1,200
Originating Board BRIGHT
Year Built 1959
Annual Tax Amount $2,328
Tax Year 2020
Lot Size 0.390 Acres
Acres 0.39
Property Description
3 bedroom, 1.5 bathroom brick rancher/rambler on .39 acres in the Ferry Farms neighborhood. Conveniently located 5 minutes from Downtown Fredericksburg. Beautiful hardwood flooring throughout the living/dining room, hallway, and all bedrooms. Gas and wood-burning, stone fireplace with mantel in your living/dining room. Plenty of counter space in the kitchen with an area that can be dedicated for a quick bite to sit and eat or more prepping space. A pocket door can separate the kitchen from the dining room. The primary style bedroom features a half bathroom. The full bathroom located in the hallway has tile flooring and a tub/shower. A partially finished walk-up basement is a great location for your kid's playroom or a theater room. Walk-up basement allows for quick access to the backyard and features a large cedar closet. Screened in porch off of the kitchen and attached carport. Built in utility closet in the backyard. Walkup attic with stairs allows for extra storage. A flat property in both the front and backyard offers a great place for outdoor games or gardening. Sold As-Is.
Location
State VA
County Stafford
Zoning R1
Rooms
Basement Full, Connecting Stairway, Heated, Interior Access, Outside Entrance, Partially Finished
Main Level Bedrooms 3
Interior
Interior Features Built-Ins, Attic, Cedar Closet(s), Combination Dining/Living, Entry Level Bedroom, Family Room Off Kitchen, Flat, Kitchen - Country, Wood Floors, Carpet, Ceiling Fan(s), Dining Area, Floor Plan - Traditional, Kitchen - Eat-In, Window Treatments, Tub Shower
Hot Water Electric
Heating Forced Air
Cooling Central A/C
Flooring Hardwood, Laminated, Carpet
Fireplaces Number 1
Fireplaces Type Brick, Gas/Propane, Mantel(s)
Equipment Dishwasher, Microwave, Oven/Range - Electric, Refrigerator, Dryer, Washer
Furnishings No
Fireplace Y
Appliance Dishwasher, Microwave, Oven/Range - Electric, Refrigerator, Dryer, Washer
Heat Source Natural Gas
Laundry Has Laundry, Basement
Exterior
Exterior Feature Porch(es), Screened
Garage Spaces 1.0
Utilities Available Natural Gas Available
Water Access N
View Street
Roof Type Shingle
Street Surface Paved
Accessibility None
Porch Porch(es), Screened
Total Parking Spaces 1
Garage N
Building
Lot Description Level
Story 1
Sewer Public Sewer
Water Public
Architectural Style Ranch/Rambler
Level or Stories 1
Additional Building Above Grade, Below Grade
New Construction N
Schools
Elementary Schools Ferry Farm
Middle Schools Dixon-Smith
High Schools Stafford
School District Stafford County Public Schools
Others
Senior Community No
Tax ID 54-J-4-26-2
Ownership Fee Simple
SqFt Source Estimated
Acceptable Financing Cash, Contract, Conventional, FHA, VA
Horse Property N
Listing Terms Cash, Contract, Conventional, FHA, VA
Financing Cash,Contract,Conventional,FHA,VA
Special Listing Condition Standard
Read Less

Bought with Charlotte F Rouse • Coldwell Banker Elite





