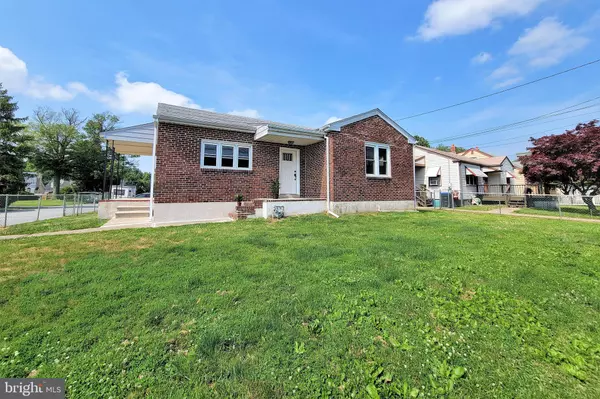For more information regarding the value of a property, please contact us for a free consultation.
2210 CHICHESTER AVE Boothwyn, PA 19061
Want to know what your home might be worth? Contact us for a FREE valuation!

Our team is ready to help you sell your home for the highest possible price ASAP
Key Details
Sold Price $285,000
Property Type Single Family Home
Sub Type Detached
Listing Status Sold
Purchase Type For Sale
Square Footage 1,208 sqft
Price per Sqft $235
Subdivision None Available
MLS Listing ID PADE2028482
Sold Date 08/10/22
Style Ranch/Rambler
Bedrooms 3
Full Baths 2
HOA Y/N N
Abv Grd Liv Area 1,208
Originating Board BRIGHT
Year Built 1950
Annual Tax Amount $4,377
Tax Year 2021
Lot Size 10,295 Sqft
Acres 0.24
Lot Dimensions 71.00 x 145.00
Property Description
Completely Renovated, Single Brick Ranch Style House with 3 Bedrooms, 2 Full Bathrooms on close to a 1/4 Acre Fenced-in Lot with an Oversized 2-Car Garage. New Roof, New Windows, New High Efficiency Gas Heating System, New Central Air and New 200 Amp Electrical Service. Enter through The New Insulated Entry Door to the Foyer with Beautiful Hardwood Floors, Nice Sized Living Room with Two Bedrooms on the Main Level and a New Bathroom. The Kitchen is all New with Stainless Steel Appliances, New Cabinets with Crown Molding, New Countertops and Flooring. Nice Sized Laundry Room with Brand New Stacked Washer and Dryer. The Lower Level includes and a Nice Sized Bedroom, a Full Bathroom and a Family Room. There is also a Very Large Storage Room that could be made into a 4th bedroom or Large Game Room. Large Fenced-in Yard, Oversized 2-Car Garage and Off Street Parking. The taxes are Low at $4,377/year, so don't wait on this one, schedule your appointment today.
Location
State PA
County Delaware
Area Upper Chichester Twp (10409)
Zoning RES
Rooms
Other Rooms Living Room, Bedroom 2, Bedroom 3, Kitchen, Family Room, Bedroom 1, Laundry, Storage Room, Bathroom 1, Bathroom 2
Basement Daylight, Partial, Sump Pump, Partially Finished
Main Level Bedrooms 2
Interior
Interior Features Ceiling Fan(s), Entry Level Bedroom, Kitchen - Eat-In, Bathroom - Stall Shower, Bathroom - Tub Shower, Upgraded Countertops, Wood Floors
Hot Water Electric
Heating Forced Air
Cooling Central A/C
Flooring Hardwood, Luxury Vinyl Plank, Ceramic Tile
Equipment Built-In Microwave, Dishwasher, Washer/Dryer Stacked, Refrigerator, Oven/Range - Gas
Fireplace N
Window Features Double Hung,Double Pane,Energy Efficient,ENERGY STAR Qualified,Insulated,Screens
Appliance Built-In Microwave, Dishwasher, Washer/Dryer Stacked, Refrigerator, Oven/Range - Gas
Heat Source Natural Gas
Laundry Main Floor
Exterior
Parking Features Garage - Front Entry
Garage Spaces 5.0
Fence Chain Link
Water Access N
Roof Type Asphalt
Accessibility None
Total Parking Spaces 5
Garage Y
Building
Lot Description Front Yard, Level, Road Frontage, Rear Yard, SideYard(s)
Story 1
Foundation Block
Sewer Public Sewer
Water Public
Architectural Style Ranch/Rambler
Level or Stories 1
Additional Building Above Grade
New Construction N
Schools
High Schools Chichester Senior
School District Chichester
Others
Senior Community No
Tax ID 09-00-00922-00
Ownership Fee Simple
SqFt Source Estimated
Acceptable Financing Cash, Conventional, FHA, VA
Listing Terms Cash, Conventional, FHA, VA
Financing Cash,Conventional,FHA,VA
Special Listing Condition Standard
Read Less

Bought with Amin Z Beyah • BHHS Fox & Roach-Chestnut Hill





