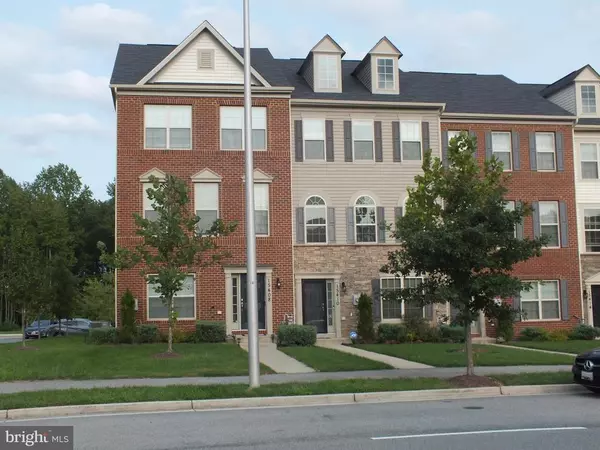For more information regarding the value of a property, please contact us for a free consultation.
15410 GENERAL LAFAYETTE BLVD Brandywine, MD 20613
Want to know what your home might be worth? Contact us for a FREE valuation!

Our team is ready to help you sell your home for the highest possible price ASAP
Key Details
Sold Price $345,000
Property Type Townhouse
Sub Type Interior Row/Townhouse
Listing Status Sold
Purchase Type For Sale
Square Footage 1,620 sqft
Price per Sqft $212
Subdivision Chadds Ford Landing
MLS Listing ID MDPG579594
Sold Date 10/30/20
Style Traditional
Bedrooms 3
Full Baths 2
Half Baths 1
HOA Fees $61/qua
HOA Y/N Y
Abv Grd Liv Area 1,620
Originating Board BRIGHT
Year Built 2016
Annual Tax Amount $4,227
Tax Year 2019
Lot Size 2,018 Sqft
Acres 0.05
Property Description
THIS IS THE HOME YOU HAVE BEEN WAITING FOR!!!!!! Enjoy this beautiful spacious 3 bedroom, 2 1/2 bath, 3 level townhome in a central location for shopping. Entertain on your main level featuring; an open concept, hardwood floors, stainless steel appliances, gourmet kitchen with island, arched pane windows with custom blinds, and many more upgrades. This home has it all; location, luxury, space, bedroom level laundry, and a wonderful deck. DON"T MISS IT! When viewing please ensure that you follow COVID-19 guideline: Wear a mask at all times. Gloves and shoe coverings will be provided and are required to view home. Only 3 people max for viewing.
Location
State MD
County Prince Georges
Zoning LAC
Rooms
Other Rooms Primary Bedroom
Interior
Interior Features Floor Plan - Open, Breakfast Area, Dining Area, Kitchen - Eat-In, Kitchen - Island, Pantry, Recessed Lighting, Ceiling Fan(s), Carpet, Upgraded Countertops, Wood Floors, Window Treatments, Walk-in Closet(s), Tub Shower
Hot Water Electric
Heating Programmable Thermostat, Forced Air
Cooling Central A/C, Programmable Thermostat
Flooring Hardwood, Carpet
Equipment Stainless Steel Appliances, Dishwasher, Disposal, Refrigerator, Icemaker, Oven/Range - Gas, Built-In Microwave, Dryer, Washer, Exhaust Fan
Appliance Stainless Steel Appliances, Dishwasher, Disposal, Refrigerator, Icemaker, Oven/Range - Gas, Built-In Microwave, Dryer, Washer, Exhaust Fan
Heat Source Electric
Laundry Upper Floor
Exterior
Parking Features Garage - Rear Entry, Garage Door Opener
Garage Spaces 2.0
Amenities Available Common Grounds
Water Access N
Roof Type Asphalt
Accessibility None
Attached Garage 2
Total Parking Spaces 2
Garage Y
Building
Story 3
Sewer No Septic System
Water Public
Architectural Style Traditional
Level or Stories 3
Additional Building Above Grade, Below Grade
Structure Type 9'+ Ceilings,Dry Wall
New Construction N
Schools
Elementary Schools Brandywine
Middle Schools Gwynn Park
High Schools Gwynn Park
School District Prince George'S County Public Schools
Others
HOA Fee Include Lawn Maintenance,Snow Removal
Senior Community No
Tax ID 17115559741
Ownership Fee Simple
SqFt Source Assessor
Security Features Security System,Smoke Detector,Sprinkler System - Indoor
Acceptable Financing Cash, Conventional, FHA, VA
Listing Terms Cash, Conventional, FHA, VA
Financing Cash,Conventional,FHA,VA
Special Listing Condition Standard
Read Less

Bought with Karen M Gaddy Willis • Keller Williams Preferred Properties





