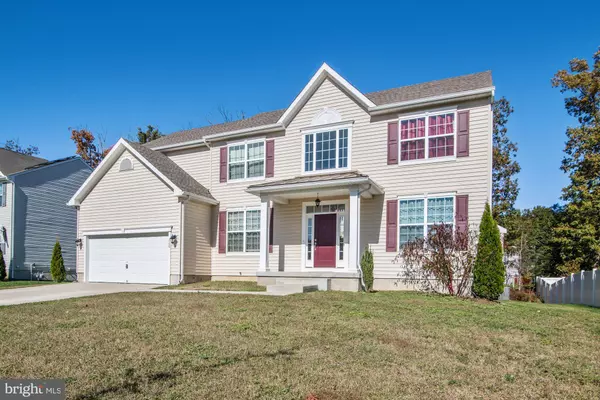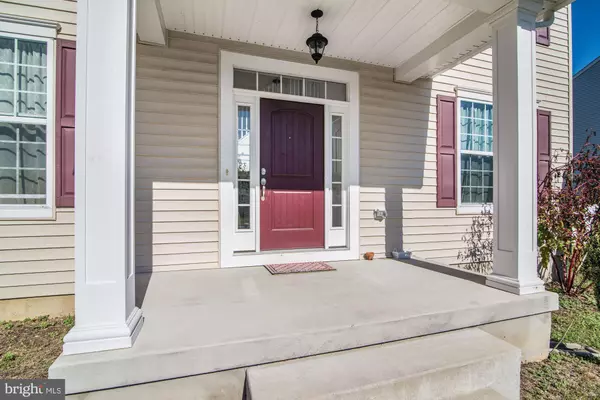For more information regarding the value of a property, please contact us for a free consultation.
260-260 STAGGERBUSH RD Williamstown, NJ 08094
Want to know what your home might be worth? Contact us for a FREE valuation!

Our team is ready to help you sell your home for the highest possible price ASAP
Key Details
Sold Price $360,000
Property Type Single Family Home
Sub Type Detached
Listing Status Sold
Purchase Type For Sale
Square Footage 2,652 sqft
Price per Sqft $135
Subdivision Carriage Glen
MLS Listing ID NJGL263634
Sold Date 01/15/21
Style Colonial
Bedrooms 4
Full Baths 2
Half Baths 1
HOA Y/N N
Abv Grd Liv Area 2,652
Originating Board BRIGHT
Year Built 2015
Annual Tax Amount $11,073
Tax Year 2019
Lot Size 0.283 Acres
Acres 0.28
Lot Dimensions 85.00 x 145.00
Property Description
Welcome to 260 Staggerbush Rd in Carriage Glen, the Belmont Model, built by Don Paparone in 2015, offers 4 Bedrooms, 2.5 Bath and a partially finished basement, The 2 Story Foyer offers a great open space to the Living room and Dining room, step back to the Great room with a gas Fireplace and sliding glass door to the rear yard, The Large kitchen, just off the great room offers the openness for entertaining. The Master Bedroom with Cathedral ceiling, oversized walk-in closet, and en-suite master bath with soaking tub and a separate shower. The basement is partly finished with for space for a home theater. The 2 zone Heath and Central Air completes the comfort of this home.
Location
State NJ
County Gloucester
Area Monroe Twp (20811)
Zoning RES
Rooms
Other Rooms Living Room, Dining Room, Primary Bedroom, Bedroom 2, Bedroom 3, Bedroom 4, Kitchen, Family Room, Basement, Foyer, Laundry, Primary Bathroom
Basement Full
Interior
Interior Features Breakfast Area, Built-Ins, Carpet, Dining Area, Family Room Off Kitchen, Floor Plan - Open, Kitchen - Eat-In, Kitchen - Gourmet, Kitchen - Island, Kitchen - Table Space, Primary Bath(s), Pantry, Soaking Tub, Stall Shower, Tub Shower, Walk-in Closet(s)
Hot Water Natural Gas
Heating Forced Air, Zoned
Cooling Central A/C, Zoned
Flooring Carpet, Vinyl
Fireplaces Number 1
Fireplaces Type Fireplace - Glass Doors, Gas/Propane
Equipment Built-In Range, Dishwasher, Energy Efficient Appliances, Microwave, Oven - Self Cleaning, Oven - Single, Water Heater, Water Heater - High-Efficiency
Furnishings No
Fireplace Y
Appliance Built-In Range, Dishwasher, Energy Efficient Appliances, Microwave, Oven - Self Cleaning, Oven - Single, Water Heater, Water Heater - High-Efficiency
Heat Source Natural Gas
Laundry Main Floor
Exterior
Parking Features Garage - Front Entry, Inside Access
Garage Spaces 2.0
Utilities Available Cable TV, Natural Gas Available
Water Access N
View Street
Roof Type Shingle
Street Surface Black Top,Paved
Accessibility None
Road Frontage Boro/Township, City/County
Attached Garage 2
Total Parking Spaces 2
Garage Y
Building
Lot Description Backs to Trees, Front Yard, Level, Open, Rear Yard, SideYard(s)
Story 2
Sewer Public Sewer
Water Public
Architectural Style Colonial
Level or Stories 2
Additional Building Above Grade, Below Grade
Structure Type Cathedral Ceilings,Dry Wall,Vaulted Ceilings
New Construction N
Schools
Middle Schools Williamstown
High Schools Monroe Township H.S.
School District Monroe Township
Others
Senior Community No
Tax ID 11-001030101-00040
Ownership Fee Simple
SqFt Source Assessor
Acceptable Financing FHA, Conventional, Cash
Horse Property N
Listing Terms FHA, Conventional, Cash
Financing FHA,Conventional,Cash
Special Listing Condition Standard
Read Less

Bought with Edwin Nyarwaro Tongori • Weichert Realtors-East Windsor





