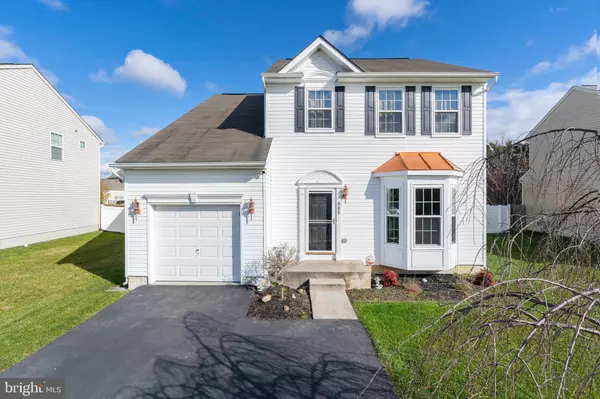For more information regarding the value of a property, please contact us for a free consultation.
805 BARCELONA ST Townsend, DE 19734
Want to know what your home might be worth? Contact us for a FREE valuation!

Our team is ready to help you sell your home for the highest possible price ASAP
Key Details
Sold Price $332,500
Property Type Single Family Home
Sub Type Detached
Listing Status Sold
Purchase Type For Sale
Square Footage 1,800 sqft
Price per Sqft $184
Subdivision Enclave At Odessa
MLS Listing ID DENC517510
Sold Date 02/10/21
Style Colonial
Bedrooms 4
Full Baths 2
Half Baths 1
HOA Fees $20/ann
HOA Y/N Y
Abv Grd Liv Area 1,800
Originating Board BRIGHT
Year Built 2007
Annual Tax Amount $2,752
Tax Year 2020
Lot Size 8,276 Sqft
Acres 0.19
Lot Dimensions 0.00 x 0.00
Property Description
Welcome to 805 Barcelona Street in the popular Enclaves of Odessa National! This home is located in the award winning Appoquinimink School District! As you enter the front door, you will appreciate the NEW LVP flooring throughout the main level! There is a formal dinning room with additional space complete with a beautiful bay window to your right. You could utilize that space as a second sitting area, or office space. Down the hall is a half bath, coat closet, and access to the garage. The garage has a lifetime poured epoxy flooring that was just completed in 2020. The eat in kitchen has all new appliances, and is open to the family room. The family room is cozy, with a gas burning fireplace, perfect for the upcoming winter months! You can enter the backyard through the sliding glass doors in the kitchen. The backyard has a six foot vinyl fence, which allows for ample privacy. There is also a large shed in the back yard. Upstairs provides four bedrooms, and two full bathrooms. The primary bedroom is spacious with French doors, a walk-in closet, and the primary bathroom has a tub/shower combination. The three additional bedrooms are generously sized, with spacious closets. The laundry room is conveniently located on the second floor. The HVAC was replaced in 2019 and hot water heater was replaced in 2014!! The windows in the front of the home were replaced in 2013!! The home has FRESH PAINT through out. Schedule your tour today, and be in for the NEW YEAR! Sale of the home is contingent on seller finding new home. Seller is actively searching!
Location
State DE
County New Castle
Area South Of The Canal (30907)
Zoning S
Direction South
Rooms
Basement Full, Unfinished, Sump Pump, Walkout Stairs, Poured Concrete, Interior Access
Main Level Bedrooms 4
Interior
Interior Features Carpet, Combination Dining/Living, Family Room Off Kitchen, Floor Plan - Traditional, Formal/Separate Dining Room, Kitchen - Eat-In, Dining Area, Pantry, Recessed Lighting, Sprinkler System, Tub Shower, Walk-in Closet(s), Laundry Chute, Attic
Hot Water Natural Gas
Heating Forced Air
Cooling Central A/C
Flooring Carpet, Vinyl, Other
Fireplaces Number 1
Fireplaces Type Gas/Propane, Fireplace - Glass Doors
Equipment Dishwasher, Disposal, Dryer, Energy Efficient Appliances, Range Hood, Refrigerator, Oven/Range - Electric, Washer - Front Loading, Water Heater - High-Efficiency
Furnishings No
Fireplace Y
Window Features Energy Efficient
Appliance Dishwasher, Disposal, Dryer, Energy Efficient Appliances, Range Hood, Refrigerator, Oven/Range - Electric, Washer - Front Loading, Water Heater - High-Efficiency
Heat Source Natural Gas
Laundry Upper Floor
Exterior
Parking Features Garage - Front Entry, Garage Door Opener, Inside Access
Garage Spaces 5.0
Fence Privacy, Vinyl, Fully
Utilities Available Cable TV Available, Electric Available, Natural Gas Available, Phone Available, Sewer Available, Water Available
Amenities Available None
Water Access N
View Street, Trees/Woods
Roof Type Shingle,Metal
Street Surface Paved
Accessibility None
Attached Garage 1
Total Parking Spaces 5
Garage Y
Building
Lot Description Cleared, Front Yard, Level, Rear Yard, SideYard(s)
Story 2
Foundation Concrete Perimeter
Sewer Public Sewer
Water Public
Architectural Style Colonial
Level or Stories 2
Additional Building Above Grade, Below Grade
Structure Type Dry Wall
New Construction N
Schools
Elementary Schools Old State
Middle Schools Everett Meredith
High Schools Appoquinimink
School District Appoquinimink
Others
HOA Fee Include Common Area Maintenance,Snow Removal
Senior Community No
Tax ID 14-013.31-353
Ownership Fee Simple
SqFt Source Assessor
Security Features Exterior Cameras,Carbon Monoxide Detector(s),Main Entrance Lock,Smoke Detector
Acceptable Financing FHA, Conventional, Cash, VA
Horse Property N
Listing Terms FHA, Conventional, Cash, VA
Financing FHA,Conventional,Cash,VA
Special Listing Condition Standard
Read Less

Bought with Dawn L Wolf • RE/MAX Premier Properties





