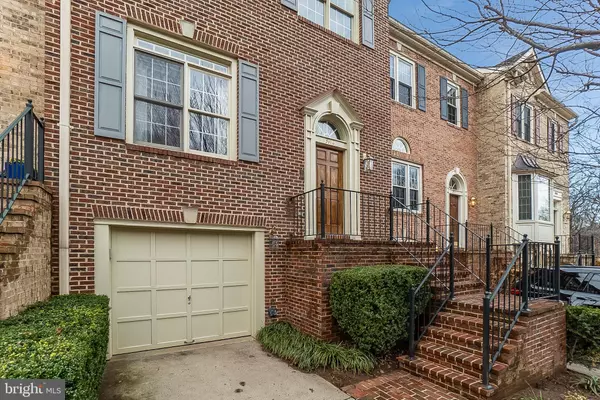For more information regarding the value of a property, please contact us for a free consultation.
3912 BARCROFT MEWS CT Falls Church, VA 22041
Want to know what your home might be worth? Contact us for a FREE valuation!

Our team is ready to help you sell your home for the highest possible price ASAP
Key Details
Sold Price $660,000
Property Type Townhouse
Sub Type Interior Row/Townhouse
Listing Status Sold
Purchase Type For Sale
Square Footage 2,117 sqft
Price per Sqft $311
Subdivision Barcroft Mews
MLS Listing ID VAFX1180666
Sold Date 04/02/21
Style Colonial
Bedrooms 3
Full Baths 3
Half Baths 1
HOA Fees $159/mo
HOA Y/N Y
Abv Grd Liv Area 1,848
Originating Board BRIGHT
Year Built 1991
Annual Tax Amount $6,635
Tax Year 2021
Lot Size 1,994 Sqft
Acres 0.05
Property Description
ALL Brick 3-level townhome, 3 beds + 3.5 baths and garage inside the Beltway! WALKING DISTANCE to grocery, coffee, restaurants, and more! Hardwoods and 9 ft ceilings on main level, large living area, spacious dining area, and spacious kitchen with 42-inch cherry cabinets, Silestone counters, and stainless steel appliances. **No need to worry about the major expense with a 50 year roof (w/transferable warranty) replaced in 2010 and HVAC replaced in 2015.** Large owner's suite with vaulted ceilings, walk in closet, and attached bath featuring double sink, tub + shower. Spacious recreation room in basement w/recessed lights, full bath, laundry room, ample natural light, and walk out to private fenced rear yard. Additional storage room accessible through the garage. This home not only has an easy commute to the city, but you will also enjoy private outdoor spaces to enjoy your coffee or entertain your friends with a large deck off of the main level, and a private fenced yard accessible from the basement rec room. Great parking options with driveway, 1 car garage, and visitor parking spaces within the community. Close proximity to the Pentagon, DCA, and Amazon HQ2!
Location
State VA
County Fairfax
Zoning 180
Rooms
Basement Connecting Stairway, Daylight, Full, Daylight, Partial, Fully Finished, Heated, Improved, Outside Entrance, Walkout Level, Windows
Interior
Interior Features Attic, Breakfast Area, Dining Area, Floor Plan - Open, Primary Bath(s), Wood Floors
Hot Water Natural Gas
Heating Forced Air
Cooling Central A/C
Fireplaces Number 1
Fireplaces Type Gas/Propane
Equipment Stainless Steel Appliances, Washer/Dryer Hookups Only, Water Heater
Fireplace Y
Appliance Stainless Steel Appliances, Washer/Dryer Hookups Only, Water Heater
Heat Source Natural Gas
Laundry Hookup, Lower Floor
Exterior
Exterior Feature Deck(s), Patio(s)
Parking Features Garage - Front Entry
Garage Spaces 1.0
Fence Wood
Water Access N
Roof Type Architectural Shingle
Accessibility Other
Porch Deck(s), Patio(s)
Attached Garage 1
Total Parking Spaces 1
Garage Y
Building
Story 3
Sewer Public Sewer
Water Public
Architectural Style Colonial
Level or Stories 3
Additional Building Above Grade, Below Grade
New Construction N
Schools
Elementary Schools Parklawn
Middle Schools Glasgow
High Schools Justice
School District Fairfax County Public Schools
Others
HOA Fee Include Lawn Care Front,Snow Removal,Trash
Senior Community No
Tax ID 0613 19 0007
Ownership Fee Simple
SqFt Source Assessor
Acceptable Financing Conventional, Cash, VA, FHA
Horse Property N
Listing Terms Conventional, Cash, VA, FHA
Financing Conventional,Cash,VA,FHA
Special Listing Condition Standard
Read Less

Bought with Constantina A Paxenos • RLAH @properties





