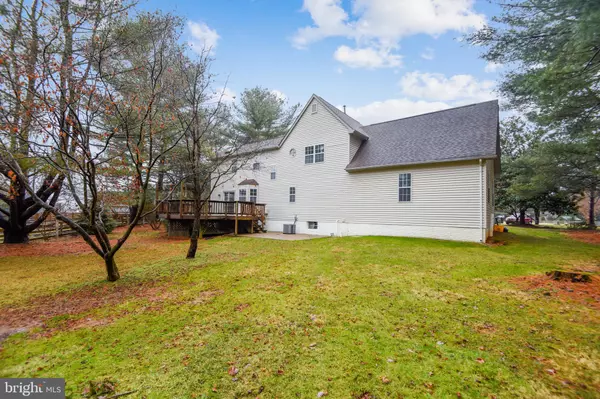For more information regarding the value of a property, please contact us for a free consultation.
11052 BISHOPSGATE CT Reston, VA 20194
Want to know what your home might be worth? Contact us for a FREE valuation!

Our team is ready to help you sell your home for the highest possible price ASAP
Key Details
Sold Price $843,000
Property Type Single Family Home
Sub Type Detached
Listing Status Sold
Purchase Type For Sale
Square Footage 1,662 sqft
Price per Sqft $507
Subdivision Ascot
MLS Listing ID VAFX2000486
Sold Date 03/31/21
Style Farmhouse/National Folk,Colonial
Bedrooms 3
Full Baths 2
Half Baths 1
HOA Fees $12/ann
HOA Y/N Y
Abv Grd Liv Area 1,662
Originating Board BRIGHT
Year Built 1983
Annual Tax Amount $8,804
Tax Year 2021
Lot Size 0.860 Acres
Acres 0.86
Property Description
Possibilities abound to renovate and expand in this neighborhood as many homes have done. Beautiful level 37,475 (.86 acres) fenced lot on a private cul-de-sac is ready for expansion and renovation. Charming home has been freshly painted -new carpeting on upper level and family room .Walk into the foyer to the two story living room with a fireplace. Dining Room, Living room and kitchen lend beautifully to an open concept floor plan. There are original hardwood floors in the foyer, hall, living room and dining room. A windowed stair well goes to the upper level with a balcony overlook. Over-sized two car garage. Main level has a family room with large bay window. There is an small carpeted bonus room on the main level which at one point was a laundry room and now has multiple uses. Full Unfinished basement completes the lower level. Plat and septic As-Build are in documents Charming neighborhood of Victorian/Farmhouse/Craftsman homes on 1/2 to 3 acre lots. Tennis courts and basketball court included in HOA fee Perfect cul-de-sac location - Langley /Cooper/Forestville schools. Ideally located close to Tysons,Reston,Great Falls and Loudoun County
Location
State VA
County Fairfax
Zoning 110
Direction South
Rooms
Other Rooms Living Room, Dining Room, Bedroom 2, Bedroom 3, Kitchen, Family Room, Basement, Bedroom 1, 2nd Stry Fam Ovrlk, Bathroom 1, Bathroom 2, Hobby Room
Basement Full, Unfinished, Sump Pump, Interior Access, Heated
Interior
Interior Features Breakfast Area, Chair Railings, Floor Plan - Traditional, Formal/Separate Dining Room, Pantry, Wood Floors
Hot Water Natural Gas
Heating Forced Air
Cooling Central A/C
Fireplaces Number 1
Equipment Built-In Microwave, Built-In Range, Dishwasher, Disposal, Stove, Water Heater, Refrigerator
Fireplace Y
Window Features Bay/Bow,Double Hung
Appliance Built-In Microwave, Built-In Range, Dishwasher, Disposal, Stove, Water Heater, Refrigerator
Heat Source Natural Gas
Laundry Hookup, Basement, Lower Floor
Exterior
Exterior Feature Deck(s), Porch(es)
Parking Features Garage - Front Entry, Garage Door Opener, Oversized
Garage Spaces 2.0
Amenities Available Tennis Courts, Basketball Courts
Water Access N
View Garden/Lawn
Accessibility None
Porch Deck(s), Porch(es)
Attached Garage 2
Total Parking Spaces 2
Garage Y
Building
Lot Description Cul-de-sac, Level, Rear Yard
Story 3
Sewer Septic = # of BR, Gravity Sept Fld
Water Public
Architectural Style Farmhouse/National Folk, Colonial
Level or Stories 3
Additional Building Above Grade, Below Grade
Structure Type 2 Story Ceilings
New Construction N
Schools
Elementary Schools Forestville
Middle Schools Cooper
High Schools Langley
School District Fairfax County Public Schools
Others
Senior Community No
Tax ID 0123 07 0009
Ownership Fee Simple
SqFt Source Assessor
Special Listing Condition Standard
Read Less

Bought with Blake Davenport • RLAH @properties





