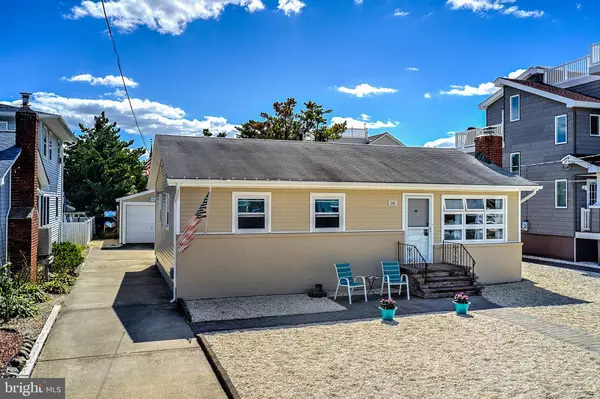For more information regarding the value of a property, please contact us for a free consultation.
248 N 2ND ST Surf City, NJ 08008
Want to know what your home might be worth? Contact us for a FREE valuation!

Our team is ready to help you sell your home for the highest possible price ASAP
Key Details
Sold Price $760,000
Property Type Single Family Home
Sub Type Detached
Listing Status Sold
Purchase Type For Sale
Square Footage 1,336 sqft
Price per Sqft $568
Subdivision Surf City
MLS Listing ID NJOC402464
Sold Date 11/10/20
Style Ranch/Rambler,Raised Ranch/Rambler
Bedrooms 4
Full Baths 2
HOA Y/N N
Abv Grd Liv Area 1,336
Originating Board BRIGHT
Year Built 1962
Annual Tax Amount $5,011
Tax Year 2020
Lot Size 5,000 Sqft
Acres 0.11
Lot Dimensions 50.00 x 100.00
Property Description
Spacious and airy raised ranch on quiet bayside bock in red hot Surf City. This home sits high and dry with low flood insurance and was not impacted by Hurricane Sandy. Fully renovated and move in ready on a 50 x 100 lot. Featuring 4 bedrooms, 2 full baths and 2 separate living areas make a great home for families. Wide open floor plan makes this a great property for gathering with friends and family. The backyard features a detached garage to store all your beach toys, and a large private and shaded back yard with a brick paver patio. Walk to shops and restaurants, excellent location 2 blocks to ocean and 2 blocks to bay and don't forget the Municipal bulkhead at end of street which provides public bay access for launching your kayak/SUP or playing with the family dog. See this property asap. **Roof being replaced this week 9/8/2020 (new roof not represented in the photos)
Location
State NJ
County Ocean
Area Surf City Boro (21532)
Zoning RA
Rooms
Main Level Bedrooms 4
Interior
Interior Features Entry Level Bedroom, Family Room Off Kitchen, Floor Plan - Open, Kitchen - Eat-In, Kitchen - Island, Recessed Lighting, Stall Shower, Upgraded Countertops, Window Treatments
Hot Water Natural Gas, Tankless
Heating Forced Air
Cooling Central A/C
Flooring Tile/Brick, Carpet
Fireplaces Number 1
Fireplaces Type Mantel(s), Insert
Equipment Dishwasher, Dryer, Extra Refrigerator/Freezer, Microwave, Oven - Single, Oven/Range - Gas, Refrigerator, Stainless Steel Appliances, Washer, Water Heater
Furnishings Partially
Fireplace Y
Appliance Dishwasher, Dryer, Extra Refrigerator/Freezer, Microwave, Oven - Single, Oven/Range - Gas, Refrigerator, Stainless Steel Appliances, Washer, Water Heater
Heat Source Natural Gas
Exterior
Exterior Feature Brick, Patio(s)
Parking Features Garage - Front Entry, Covered Parking
Garage Spaces 1.0
Water Access N
Accessibility None
Porch Brick, Patio(s)
Total Parking Spaces 1
Garage Y
Building
Lot Description Level
Story 1
Foundation Crawl Space
Sewer Public Sewer
Water Public
Architectural Style Ranch/Rambler, Raised Ranch/Rambler
Level or Stories 1
Additional Building Above Grade, Below Grade
New Construction N
Others
Senior Community No
Tax ID 32-00064-00020 02
Ownership Fee Simple
SqFt Source Assessor
Special Listing Condition Standard
Read Less

Bought with Alisa Molbert • BHHS Zack Shore REALTORS





