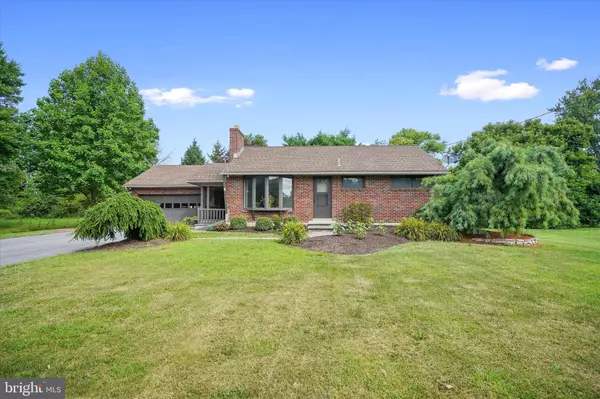For more information regarding the value of a property, please contact us for a free consultation.
3644 PRICETOWN RD Fleetwood, PA 19522
Want to know what your home might be worth? Contact us for a FREE valuation!

Our team is ready to help you sell your home for the highest possible price ASAP
Key Details
Sold Price $307,000
Property Type Single Family Home
Sub Type Detached
Listing Status Sold
Purchase Type For Sale
Square Footage 1,746 sqft
Price per Sqft $175
Subdivision None Available
MLS Listing ID PABK2018664
Sold Date 08/29/22
Style Ranch/Rambler
Bedrooms 3
Full Baths 2
HOA Y/N N
Abv Grd Liv Area 1,746
Originating Board BRIGHT
Year Built 1940
Annual Tax Amount $4,467
Tax Year 2022
Lot Size 0.440 Acres
Acres 0.44
Property Description
Welcome to 3644 Pricetown Rd. This lovely brick rancher situated on just under a half of an acre in Oley schools is ready for its new owner. As you pull into the driveway you'll love the curb appeal with the tasteful landscaping, ample driveway parking and the incredibly convenient drive through two car garage. The breezeway leads you into the house or the rear yard where you'll find a large raised deck/patio and a covered brick fireplace both wonderful for entertaining, a new shed next to the garage, a storage shed that was once used as a chicken coop, and plenty of room for gardening. As you enter the home through the breezeway, you will step right into the kitchen that has plenty counter space with a peninsula and a large island, new faucets, wooden cabinetry, and vinyl flooring. To your right is the front living area that was being used as a dining room. This room has a lovely bay window that provides plenty of natural light and a cozy wood fireplace. Also on this side of the home are two nicely sized bedrooms with gorgeous hardwood flooring and a shared full bath. Walking down the hallway is the addition that was added in 2008. You'll find the master bedroom with an en suite and walk in closet and the large great room/living room with vaulted ceilings which provides tons of space. The partially finished basement has plenty of room for entertaining. There is an additional room that can be used as an office, craft room, or whatever your heart desires. Laundry is also on the lower level. Schedule your tour today as homes like these do not last long! **Highest and Best Offers due Friday July 22nd at 4pm**
Location
State PA
County Berks
Area Ruscombmanor Twp (10276)
Zoning RES
Rooms
Other Rooms Dining Room, Primary Bedroom, Bedroom 2, Bedroom 3, Kitchen, Family Room, Primary Bathroom
Basement Full
Main Level Bedrooms 3
Interior
Hot Water Oil
Heating Hot Water
Cooling None
Fireplaces Number 1
Fireplace Y
Heat Source Oil
Exterior
Parking Features Other
Garage Spaces 2.0
Water Access N
Accessibility None
Total Parking Spaces 2
Garage Y
Building
Story 1
Foundation Other
Sewer Public Sewer
Water Well
Architectural Style Ranch/Rambler
Level or Stories 1
Additional Building Above Grade, Below Grade
New Construction N
Schools
School District Oley Valley
Others
Senior Community No
Tax ID 76-5430-04-53-3926
Ownership Fee Simple
SqFt Source Assessor
Special Listing Condition Standard
Read Less

Bought with Stephanie Parker • Keller Williams Real Estate-Blue Bell





