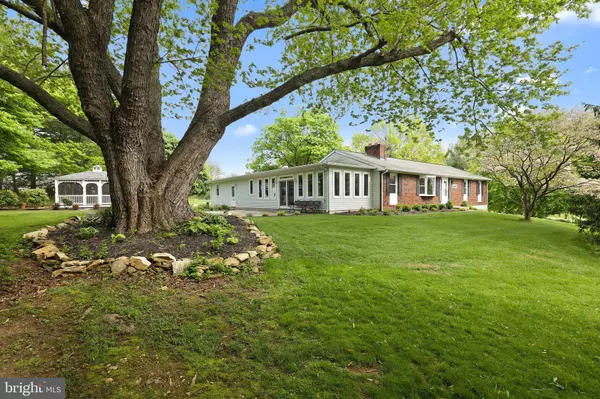For more information regarding the value of a property, please contact us for a free consultation.
6267 OLD WASHINGTON RD Sykesville, MD 21784
Want to know what your home might be worth? Contact us for a FREE valuation!

Our team is ready to help you sell your home for the highest possible price ASAP
Key Details
Sold Price $592,500
Property Type Single Family Home
Sub Type Detached
Listing Status Sold
Purchase Type For Sale
Square Footage 3,376 sqft
Price per Sqft $175
Subdivision Daisy Meadows
MLS Listing ID MDCR2007974
Sold Date 08/15/22
Style Ranch/Rambler
Bedrooms 4
Full Baths 3
HOA Y/N N
Abv Grd Liv Area 2,374
Originating Board BRIGHT
Year Built 1977
Annual Tax Amount $4,340
Tax Year 2022
Lot Size 2.550 Acres
Acres 2.55
Property Description
***Pending Release*** Buyer financing fell through. This is your second chance!! If you're looking for the perfect place to call home, look no further! Drive up your private driveway to this well-maintained 3400+ sqft rancher, complete with 2.55 landscaped acres. When you enter the home, the open floor plan will not disappoint. Tons of updates were completed, including hardwood floors (2022), carpet (2021), gutters (2021), foundation work and painting (2021), some windows replaced ( 2021), plus much more. The unique oversized kitchen layout features a 2nd kitchen that could be used as a butlers pantry. The spacious sunroom offers the versatility to transform this room any way you like - an additional family room, dining room, or home office - possibilities are endless! The finished lower level has the potential to be an apartment or in-law suite with an additional kitchen and laundry room, as well as a private entrance and separate driveway. Take in the tranquil surroundings from the private backyard, complete with a patio and enclosed gazebo. This home also features an expansive 2-car garage as well as a detached garage/workspace. Schedule your showing today... You wont be disappointed!
Location
State MD
County Carroll
Zoning R
Rooms
Basement Full, Fully Finished, Walkout Level
Interior
Interior Features Attic, 2nd Kitchen, Butlers Pantry, Family Room Off Kitchen, Kitchen - Gourmet, Kitchen - Table Space, Dining Area, Window Treatments, Entry Level Bedroom, Upgraded Countertops, Primary Bath(s), Wood Floors, Floor Plan - Open
Hot Water Electric
Heating Forced Air
Cooling Central A/C
Fireplaces Number 1
Fireplaces Type Equipment, Fireplace - Glass Doors, Mantel(s), Screen
Equipment Washer/Dryer Hookups Only, Central Vacuum, Cooktop, Dishwasher, Dryer, Dryer - Front Loading, Exhaust Fan, Extra Refrigerator/Freezer, Icemaker, Intercom, Microwave, Refrigerator, Washer, Water Conditioner - Owned
Fireplace Y
Appliance Washer/Dryer Hookups Only, Central Vacuum, Cooktop, Dishwasher, Dryer, Dryer - Front Loading, Exhaust Fan, Extra Refrigerator/Freezer, Icemaker, Intercom, Microwave, Refrigerator, Washer, Water Conditioner - Owned
Heat Source Oil
Exterior
Parking Features Garage - Side Entry, Inside Access
Garage Spaces 7.0
Utilities Available Under Ground
Water Access N
Roof Type Shingle
Accessibility None
Attached Garage 2
Total Parking Spaces 7
Garage Y
Building
Story 2
Foundation Other
Sewer Private Septic Tank
Water Well
Architectural Style Ranch/Rambler
Level or Stories 2
Additional Building Above Grade, Below Grade
Structure Type Brick,Dry Wall
New Construction N
Schools
School District Carroll County Public Schools
Others
Senior Community No
Tax ID 0714020543
Ownership Fee Simple
SqFt Source Assessor
Special Listing Condition Standard
Read Less

Bought with Steven Miller • Cummings & Co. Realtors





