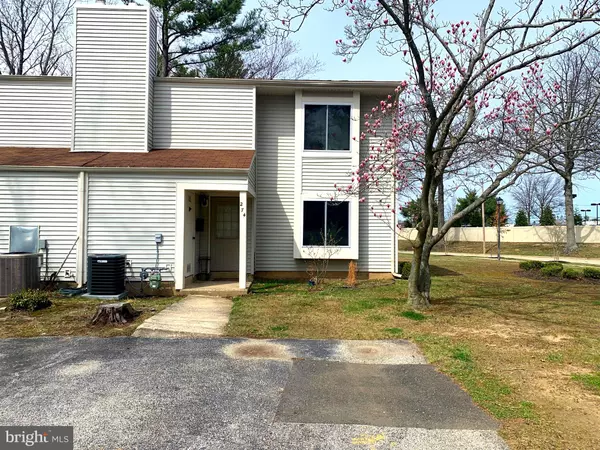For more information regarding the value of a property, please contact us for a free consultation.
274 HAWTHORNE ST Marlton, NJ 08053
Want to know what your home might be worth? Contact us for a FREE valuation!

Our team is ready to help you sell your home for the highest possible price ASAP
Key Details
Sold Price $180,000
Property Type Condo
Sub Type Condo/Co-op
Listing Status Sold
Purchase Type For Sale
Square Footage 1,504 sqft
Price per Sqft $119
Subdivision Marlton Village
MLS Listing ID NJBL2024336
Sold Date 05/27/22
Style Colonial
Bedrooms 3
Full Baths 2
Half Baths 1
Condo Fees $150/mo
HOA Y/N N
Abv Grd Liv Area 1,504
Originating Board BRIGHT
Year Built 1973
Annual Tax Amount $4,554
Tax Year 2021
Lot Size 2,026 Sqft
Acres 0.05
Lot Dimensions 26.00 x 78.00
Property Description
Estate Sale! 2 Story End Unit Townhouse in Desirable Marlton. Investor Alert! Needs TLC. Main Systems updates are Vinyl Siding ( Approx. 10 Years Old), New HVAC (2021), Newer Hot Water Heater (Approx. 2016), Newer Windows and Sliding Glass Door. Storage Area in Front and Back and Fenced in Area. This is an as-is sale, and the Seller is not responsible for any repairs, corrections, treatments, remediation or mitigation of any kind. The Buyer is responsible for obtaining the Certificate of Occupancy and Fire Code Letter from the municipality. Won't Last at this Price!
Location
State NJ
County Burlington
Area Evesham Twp (20313)
Zoning MF
Rooms
Other Rooms Living Room, Dining Room, Primary Bedroom, Bedroom 2, Bedroom 3, Kitchen
Interior
Hot Water Electric
Heating Forced Air
Cooling Central A/C
Fireplaces Type Wood
Fireplace Y
Heat Source Electric
Exterior
Garage Spaces 2.0
Fence Wood
Water Access N
Roof Type Asphalt
Accessibility 2+ Access Exits
Total Parking Spaces 2
Garage N
Building
Story 2
Foundation Slab
Sewer Public Sewer
Water Public
Architectural Style Colonial
Level or Stories 2
Additional Building Above Grade, Below Grade
New Construction N
Schools
School District Evesham Township
Others
Pets Allowed Y
Senior Community No
Tax ID 13-00023 32-00001
Ownership Fee Simple
SqFt Source Assessor
Acceptable Financing Conventional, Cash, FHA, VA
Listing Terms Conventional, Cash, FHA, VA
Financing Conventional,Cash,FHA,VA
Special Listing Condition Standard
Pets Allowed No Pet Restrictions
Read Less

Bought with Andrea Schoelkopf • Century 21 Rauh & Johns





