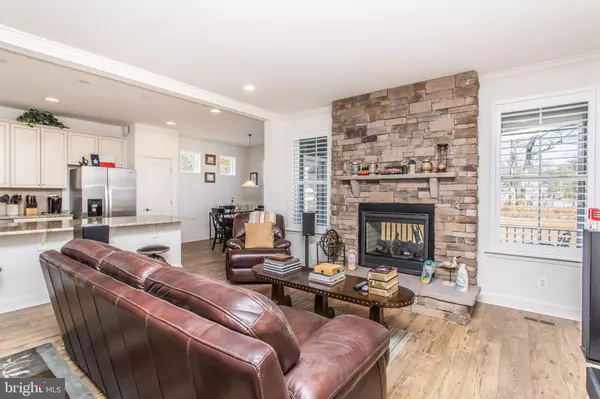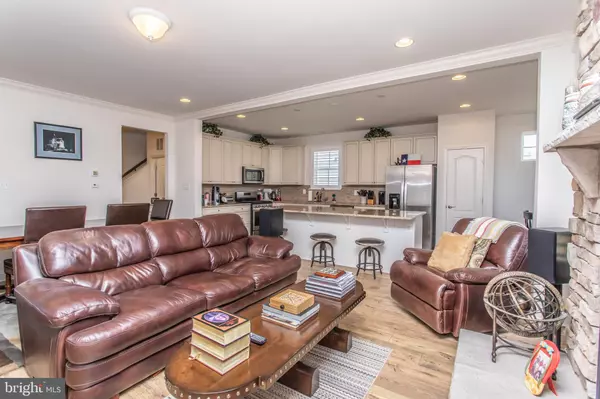For more information regarding the value of a property, please contact us for a free consultation.
36164 WATCH HILL RD Frankford, DE 19945
Want to know what your home might be worth? Contact us for a FREE valuation!

Our team is ready to help you sell your home for the highest possible price ASAP
Key Details
Sold Price $459,000
Property Type Single Family Home
Sub Type Detached
Listing Status Sold
Purchase Type For Sale
Square Footage 2,316 sqft
Price per Sqft $198
Subdivision The Estuary
MLS Listing ID DESU177256
Sold Date 03/15/21
Style Coastal,Contemporary
Bedrooms 4
Full Baths 3
Half Baths 1
HOA Fees $215/qua
HOA Y/N Y
Abv Grd Liv Area 2,316
Originating Board BRIGHT
Year Built 2018
Annual Tax Amount $1,166
Tax Year 2020
Lot Size 9,148 Sqft
Acres 0.21
Lot Dimensions 75.00 x 125.00
Property Description
Fabulous, flexible floor plan available in The Estuary! Only 2 years old, this house is ready for you and all of your distance learning, working from home, and generational needs. You will love the upgrades: LVP flooring throughout the main living area and primary downstairs bedroom, beautiful stone surround propane fireplace, stainless appliances, propane stovetop, plantation shutters, tankless water heater, fully encapsulated and dehumidified crawlspace and the list goes on! Upstairs there are two comfortably sized additional bedrooms both with walk-in closets and a nicely appointed full bathroom. Like outdoor living? The beautiful propane fireplace in the family room is a two-sided fireplace that adjoins the backyard screened porch overlooking a beautiful open yard and green space. In addition, this home has a nice side porch/ patio for additional outdoor space. WAIT! There's more! This home has an entire separate unit that is detached from the primary living space. Hosting a nice open room, closet and full-bath you can use this space as you see fit- guests, office, in-laws, etc. The options are endless. Located in the very popular community of The Estuary you can also enjoy great amenities such as lawn care, outdoor water-front pool and bar/grill area, indoor exercise room and fitness room where you can stream your favorite workouts, lots of walking trails, and many other activities for all ages. Just minutes to Bethany Beach, this community is tucked away on the outskirts of the Assawoman Wildlife Refuge, giving you the best of both worlds: close to the beaches and private, peaceful living.
Location
State DE
County Sussex
Area Baltimore Hundred (31001)
Zoning GR
Rooms
Other Rooms Dining Room, Primary Bedroom, Bedroom 2, Bedroom 3, Bedroom 4, Kitchen, Family Room, Laundry, Primary Bathroom, Full Bath, Half Bath
Main Level Bedrooms 2
Interior
Hot Water Propane
Heating Forced Air
Cooling Central A/C
Flooring Carpet, Tile/Brick, Vinyl
Fireplaces Number 1
Fireplaces Type Gas/Propane
Equipment Range Hood, Dishwasher, Disposal, Microwave, Washer, Refrigerator
Fireplace Y
Appliance Range Hood, Dishwasher, Disposal, Microwave, Washer, Refrigerator
Heat Source Propane - Leased
Laundry Main Floor
Exterior
Exterior Feature Porch(es), Screened
Parking Features Garage Door Opener
Garage Spaces 4.0
Amenities Available Billiard Room, Community Center, Swimming Pool, Tennis Courts, Transportation Service, Water/Lake Privileges, Cable, Putting Green, Shuffleboard, Jog/Walk Path, Fitness Center
Water Access N
Roof Type Architectural Shingle
Accessibility Level Entry - Main
Porch Porch(es), Screened
Attached Garage 2
Total Parking Spaces 4
Garage Y
Building
Story 2
Foundation Crawl Space
Sewer Public Sewer
Water Public
Architectural Style Coastal, Contemporary
Level or Stories 2
Additional Building Above Grade, Below Grade
New Construction N
Schools
School District Indian River
Others
HOA Fee Include Lawn Maintenance,Common Area Maintenance,Snow Removal,Trash
Senior Community No
Tax ID 134-19.00-559.00
Ownership Fee Simple
SqFt Source Assessor
Acceptable Financing Cash, Conventional
Listing Terms Cash, Conventional
Financing Cash,Conventional
Special Listing Condition Standard
Read Less

Bought with ASHLEY BROSNAHAN • Long & Foster Real Estate, Inc.





