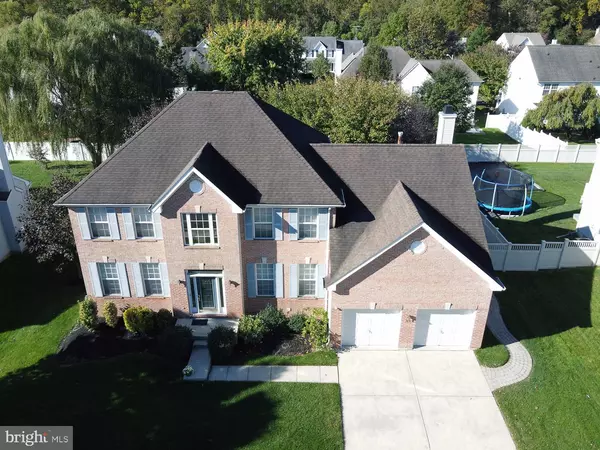For more information regarding the value of a property, please contact us for a free consultation.
56 CREEKWOOD DR Bordentown, NJ 08505
Want to know what your home might be worth? Contact us for a FREE valuation!

Our team is ready to help you sell your home for the highest possible price ASAP
Key Details
Sold Price $436,000
Property Type Single Family Home
Sub Type Detached
Listing Status Sold
Purchase Type For Sale
Square Footage 2,663 sqft
Price per Sqft $163
Subdivision Mallard Creek
MLS Listing ID NJBL384918
Sold Date 12/11/20
Style Colonial
Bedrooms 4
Full Baths 2
Half Baths 1
HOA Y/N N
Abv Grd Liv Area 2,663
Originating Board BRIGHT
Year Built 2001
Annual Tax Amount $9,420
Tax Year 2020
Lot Size 10,285 Sqft
Acres 0.24
Lot Dimensions 85.00 x 121.00
Property Description
Welcome to Mallard Creek and this Dogwood II brick front colonial with over 2,600 SF of living space. This 4 bedroom and 2.5 bath colonial is move in ready and is equipped with an On-Q innovative technology system to truly create a smart home. When you step through the front door the 2 story foyer with hardwood floor welcomes you. Natural light is prominent throughout the home. The first floor has been freshly painted and flows from front to back and with most rooms having well maintained hardwood floors. There is a spacious gourmet kitchen with tile floor, large center island, granite counter tops, pantry closet and a breakfast area with an expanded bump out for additional eating space and sliding glass doors leading to the backyard. The formal study with double doors may be used for a home office. The combination living room and dining creates an open area for entertaining. The family room, right off the kitchen, has skylights and a gas fireplace for that cozy feel. The first floor also includes a half bath and laundry room with mop sink and access from both the garage and kitchen. When you head upstairs to the second level carpets are throughout. The owner?s bedroom suite has dual walk-in closets and features a bathroom en suite with a soaking tub, separate shower and double sink vanity with updated countertop and sink. There are three additional spacious bedrooms and a second full bath with double vanity sink. The basement is the full footprint of the home and provides for ample storage and walkout to the backyard. The two car garage has been freshly painted and shelving provides additional storage space off the ground. The backyard is fully fenced with a well adorned two level stone patio and a newly added seepage drainage system on the right side of yard. Easily accessible to major highways, New Jersey Turnpike and the Turnpike Bridge to Pennsylvania and a convenient distance to the River Line Station. Pride of ownership is throughout and this is a must see!
Location
State NJ
County Burlington
Area Florence Twp (20315)
Zoning RESIDENTIAL
Rooms
Other Rooms Living Room, Dining Room, Primary Bedroom, Bedroom 2, Bedroom 3, Bedroom 4, Kitchen, Family Room, Study, Laundry, Primary Bathroom, Full Bath
Basement Full, Interior Access, Outside Entrance, Poured Concrete, Walkout Stairs
Interior
Interior Features Attic, Attic/House Fan, Breakfast Area, Carpet, Ceiling Fan(s), Combination Dining/Living, Family Room Off Kitchen, Floor Plan - Traditional, Kitchen - Eat-In, Kitchen - Gourmet, Kitchen - Island, Primary Bath(s), Pantry, Recessed Lighting, Soaking Tub, Skylight(s), Upgraded Countertops, Tub Shower, Walk-in Closet(s)
Hot Water Natural Gas
Heating Forced Air
Cooling Central A/C
Flooring Carpet, Hardwood, Tile/Brick
Fireplaces Number 1
Fireplaces Type Gas/Propane, Mantel(s), Marble
Equipment Built-In Microwave, Dishwasher, Dryer, Oven/Range - Gas, Washer
Fireplace Y
Appliance Built-In Microwave, Dishwasher, Dryer, Oven/Range - Gas, Washer
Heat Source Natural Gas
Laundry Main Floor
Exterior
Exterior Feature Patio(s)
Parking Features Garage - Front Entry, Inside Access
Garage Spaces 6.0
Fence Fully
Utilities Available Under Ground
Water Access N
Roof Type Shingle,Pitched
Street Surface Paved,Black Top
Accessibility None
Porch Patio(s)
Road Frontage Boro/Township
Attached Garage 2
Total Parking Spaces 6
Garage Y
Building
Story 2
Sewer Public Sewer
Water Public
Architectural Style Colonial
Level or Stories 2
Additional Building Above Grade, Below Grade
New Construction N
Schools
High Schools Florence Twp. Mem. H.S.
School District Florence Township Public Schools
Others
Senior Community No
Tax ID 15-00166 10-00011
Ownership Fee Simple
SqFt Source Assessor
Acceptable Financing Cash, Conventional, VA
Listing Terms Cash, Conventional, VA
Financing Cash,Conventional,VA
Special Listing Condition Standard
Read Less

Bought with Dhruv Patel • Long & Foster Real Estate, Inc.





