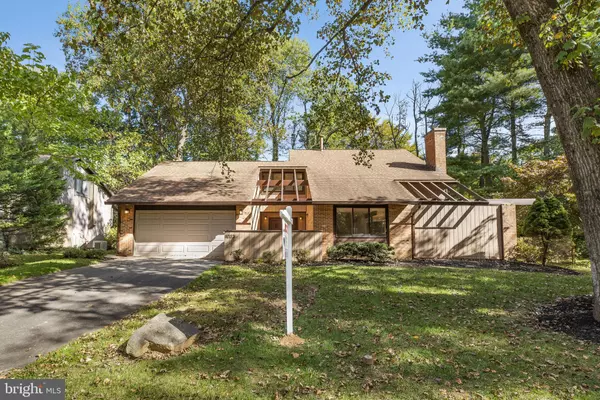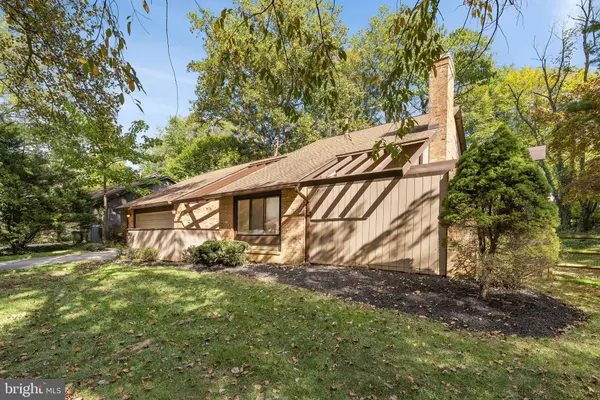For more information regarding the value of a property, please contact us for a free consultation.
11032 SWANSFIELD RD Columbia, MD 21044
Want to know what your home might be worth? Contact us for a FREE valuation!

Our team is ready to help you sell your home for the highest possible price ASAP
Key Details
Sold Price $606,000
Property Type Single Family Home
Sub Type Detached
Listing Status Sold
Purchase Type For Sale
Square Footage 3,951 sqft
Price per Sqft $153
Subdivision Swansfield
MLS Listing ID MDHW286404
Sold Date 11/16/20
Style Contemporary
Bedrooms 4
Full Baths 3
Half Baths 1
HOA Fees $118/mo
HOA Y/N Y
Abv Grd Liv Area 3,101
Originating Board BRIGHT
Year Built 1971
Annual Tax Amount $6,431
Tax Year 2020
Lot Size 0.291 Acres
Acres 0.29
Property Description
Stunning 2-car garage custom Columbia contemporary with almost 4,000 sq ft of space! Must see upgrades include: new roof and gutters (2015); two zone hvac (main zone new in 2014); remodeled chef's dream gourmet kitchen w/expansive island, gas cooktop, range hood, Kitchen Aid stainless steel appliances, glass tile backsplash and wet bar w/wine refrigerator; remodeled powder room; Brazilian cherry hardwood floors throughout the dining and living rooms; living room w/soaring 2-story vaulted ceilings and fireplace conversation pit; French doors leads to a welcoming tiled foyer; main level bonus room could be an ideal home office or in law suite; upper level w/4 bedrooms and 3 full bathrooms; owner's suite w/stoned wall and walk-in closet; spa like remodeled owners bathroom w/double sinks, soaking tub, separate glass shower and custom tile work; 4th bedrooms w/en suite remodeled 3rd full bathroom; fully finished lower level w/expansive rec room; freshly painted w/designer colors. Relax on the rear deck and enjoy the private wooded lot. Fenced rear yard and covered front portico w/flagstone walkway. An amazing location in Columbia, minutes to restaurants, shopping and major commuter routes. If you are tired of the traditional cookie cutter homes, come see this gem! Take our virtual 3d tour: https://my.matterport.com/show/?m=58nPBAY69iD&brand=0
Location
State MD
County Howard
Zoning NT
Rooms
Basement Full, Fully Finished
Interior
Interior Features Carpet, Ceiling Fan(s), Floor Plan - Open, Formal/Separate Dining Room, Kitchen - Eat-In, Kitchen - Gourmet, Kitchen - Island, Kitchen - Table Space, Recessed Lighting, Soaking Tub, Upgraded Countertops, Walk-in Closet(s), Wood Floors
Hot Water Natural Gas
Heating Forced Air
Cooling Central A/C
Flooring Carpet, Hardwood, Vinyl
Fireplaces Number 1
Fireplaces Type Wood
Equipment Dishwasher, Dryer, Icemaker, Range Hood, Refrigerator, Washer, Cooktop, Oven - Wall
Fireplace Y
Window Features Screens
Appliance Dishwasher, Dryer, Icemaker, Range Hood, Refrigerator, Washer, Cooktop, Oven - Wall
Heat Source Natural Gas
Laundry Dryer In Unit, Has Laundry, Washer In Unit
Exterior
Exterior Feature Deck(s), Porch(es)
Parking Features Garage - Front Entry
Garage Spaces 10.0
Fence Rear
Utilities Available Cable TV Available
Amenities Available Common Grounds, Community Center, Golf Course Membership Available, Jog/Walk Path, Meeting Room, Pool - Outdoor, Pool Mem Avail, Pool - Indoor, Recreational Center, Tennis Courts, Tot Lots/Playground
Water Access N
View Scenic Vista, Trees/Woods
Roof Type Architectural Shingle
Accessibility None
Porch Deck(s), Porch(es)
Attached Garage 2
Total Parking Spaces 10
Garage Y
Building
Lot Description Backs to Trees, Landscaping, Premium, Trees/Wooded
Story 3
Sewer Public Sewer
Water Public
Architectural Style Contemporary
Level or Stories 3
Additional Building Above Grade, Below Grade
Structure Type 2 Story Ceilings,9'+ Ceilings,Vaulted Ceilings
New Construction N
Schools
Elementary Schools Swansfield
Middle Schools Harper'S Choice
High Schools Wilde Lake
School District Howard County Public School System
Others
HOA Fee Include Common Area Maintenance
Senior Community No
Tax ID 1415029250
Ownership Fee Simple
SqFt Source Assessor
Special Listing Condition Standard
Read Less

Bought with Ellen M Eylanbekov • Long & Foster Real Estate, Inc.





