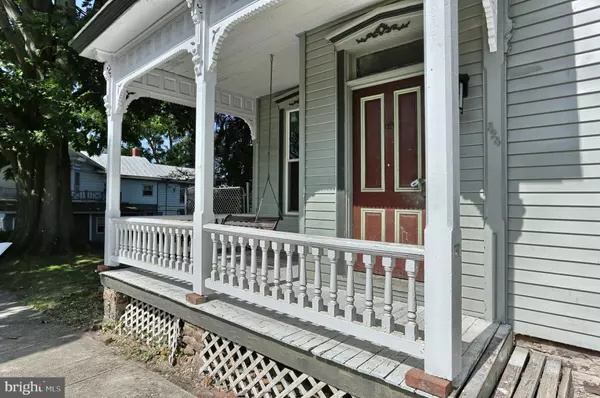For more information regarding the value of a property, please contact us for a free consultation.
324 MARKET ST Halifax, PA 17032
Want to know what your home might be worth? Contact us for a FREE valuation!

Our team is ready to help you sell your home for the highest possible price ASAP
Key Details
Sold Price $239,900
Property Type Single Family Home
Sub Type Detached
Listing Status Sold
Purchase Type For Sale
Square Footage 2,288 sqft
Price per Sqft $104
Subdivision Halifax
MLS Listing ID PADA125908
Sold Date 11/10/20
Style Traditional
Bedrooms 4
Full Baths 2
HOA Y/N N
Abv Grd Liv Area 2,288
Originating Board BRIGHT
Year Built 1880
Annual Tax Amount $2,751
Tax Year 2020
Lot Size 8,041 Sqft
Acres 0.18
Property Description
Come tour this 4 bedroom 2 full bath 2,400 square foot of a fully custom designer home with all of the upgrades. Home was renovated with historical charms to be a showcase with no expense spared in this $140,000 renovation. Nothing cheap was done and no care to costs were given. Hardwood, expansive granite, custom 1 of a kind hand made cabinetry. Walking distance to all schools that are operating full time as normal. Yes, normal in person school. Also walk to the large park with playground, public swimming pool, and ice cream shop. The entire town is side walked for easy bike rides with the family and walking distance to the river with boat ramp. House comes with a large fenced in yard with 3 car detached garage for all of your goody and toy storage in this quite town 25 mins from the hectic city of Harrisburg.
Location
State PA
County Dauphin
Area Halifax Boro (14028)
Zoning RESIDENTIAL
Rooms
Other Rooms Living Room, Dining Room, Bedroom 2, Bedroom 3, Bedroom 4, Kitchen, Family Room, Breakfast Room, Bedroom 1, Mud Room, Full Bath
Basement Dirt Floor
Interior
Interior Features Breakfast Area, Carpet, Crown Moldings, Floor Plan - Traditional, Formal/Separate Dining Room, Kitchen - Eat-In, Upgraded Countertops
Hot Water Electric
Heating Forced Air
Cooling Central A/C
Flooring Carpet, Wood
Equipment Built-In Microwave, Dishwasher
Fireplace N
Window Features Energy Efficient,Replacement
Appliance Built-In Microwave, Dishwasher
Heat Source Oil
Laundry Main Floor
Exterior
Exterior Feature Patio(s), Porch(es)
Parking Features Garage - Rear Entry
Garage Spaces 3.0
Fence Fully, Rear
Utilities Available Cable TV
Water Access N
Roof Type Slate
Accessibility None
Porch Patio(s), Porch(es)
Total Parking Spaces 3
Garage Y
Building
Lot Description Corner, Level
Story 2
Sewer Public Sewer
Water Public
Architectural Style Traditional
Level or Stories 2
Additional Building Above Grade, Below Grade
Structure Type High
New Construction N
Schools
Middle Schools Halifax Area
High Schools Halifax Area
School District Halifax Area
Others
Senior Community No
Tax ID 28-007-006-000-0000
Ownership Fee Simple
SqFt Source Estimated
Acceptable Financing Cash, Conventional, FHA, VA
Listing Terms Cash, Conventional, FHA, VA
Financing Cash,Conventional,FHA,VA
Special Listing Condition Standard
Read Less

Bought with SUE HERB • Regional Realty Group, Inc.





