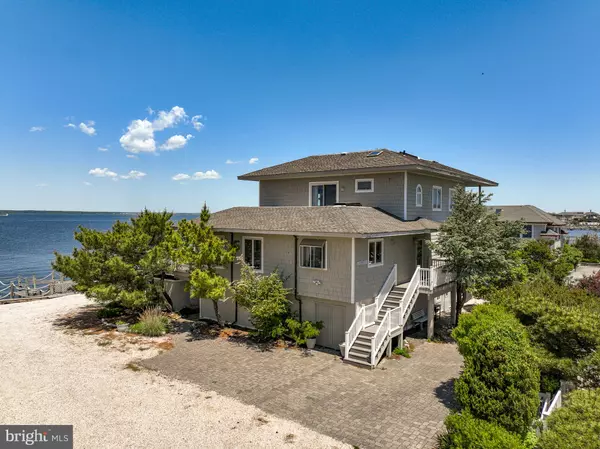For more information regarding the value of a property, please contact us for a free consultation.
1074-H LONG BEACH BLVD Long Beach Township, NJ 08008
Want to know what your home might be worth? Contact us for a FREE valuation!

Our team is ready to help you sell your home for the highest possible price ASAP
Key Details
Sold Price $2,800,000
Property Type Single Family Home
Sub Type Detached
Listing Status Sold
Purchase Type For Sale
Square Footage 2,812 sqft
Price per Sqft $995
Subdivision North Beach
MLS Listing ID NJOC2010438
Sold Date 09/15/22
Style Coastal
Bedrooms 5
Full Baths 3
HOA Y/N N
Abv Grd Liv Area 2,812
Originating Board BRIGHT
Year Built 1979
Annual Tax Amount $16,680
Tax Year 2021
Lot Size 10,750 Sqft
Acres 0.25
Lot Dimensions 100.00 x 103.00 X 100 X 114.19
Property Description
Prime bayfront location on Terrapin Lane in North Beach! 100' of bay frontage, 10,750sq' site, magnificent bay and sunset views, dock, riparian grant, and more! The large family home has 5 bedrooms, 3 full baths, den, library overlook, abundant decking, pool, gas hot water baseboard heat, central a/c, wood burning fireplace. Very short walk to the lifeguarded ocean beach and tennis at tract 1065. Home, being conveyed in as is condition can be renovated or used as a segue to new construction. This is an outstanding location to build your new beach home!
Location
State NJ
County Ocean
Area Long Beach Twp (21518)
Zoning R10E
Rooms
Main Level Bedrooms 2
Interior
Interior Features Attic, Bar, Breakfast Area, Carpet, Combination Dining/Living, Combination Kitchen/Dining, Floor Plan - Open, Primary Bedroom - Bay Front, Recessed Lighting, Skylight(s), Tub Shower, Wet/Dry Bar, Window Treatments
Hot Water Natural Gas
Heating Baseboard - Hot Water, Baseboard - Electric
Cooling Central A/C
Flooring Carpet, Ceramic Tile
Fireplaces Number 2
Fireplaces Type Wood, Brick
Equipment Cooktop, Dryer, Dishwasher, Oven - Double, Refrigerator, Washer
Furnishings Partially
Fireplace Y
Window Features Casement
Appliance Cooktop, Dryer, Dishwasher, Oven - Double, Refrigerator, Washer
Heat Source Electric, Natural Gas
Laundry Main Floor
Exterior
Exterior Feature Brick, Deck(s), Patio(s)
Parking Features Inside Access
Garage Spaces 1.0
Pool Fenced, In Ground
Waterfront Description Riparian Grant
Water Access Y
View Bay, Panoramic
Roof Type Asphalt,Shingle
Accessibility Chairlift
Porch Brick, Deck(s), Patio(s)
Attached Garage 1
Total Parking Spaces 1
Garage Y
Building
Lot Description Bulkheaded
Story 2
Foundation Pilings
Sewer Public Sewer
Water Public
Architectural Style Coastal
Level or Stories 2
Additional Building Above Grade, Below Grade
New Construction N
Others
Senior Community No
Tax ID 18-00018 74-00008
Ownership Fee Simple
SqFt Source Estimated
Special Listing Condition Standard
Read Less

Bought with Benee Scola • Benee Scola & Company, Realtors





