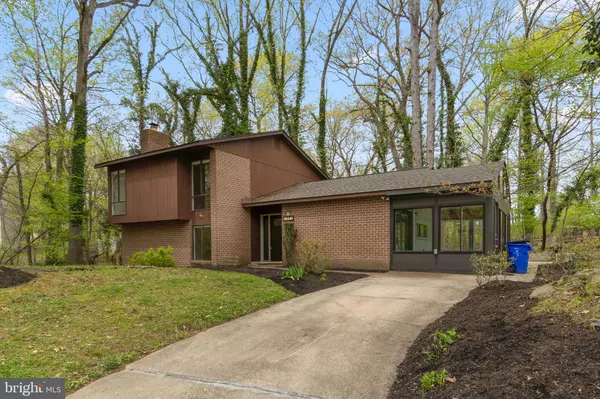For more information regarding the value of a property, please contact us for a free consultation.
9474 MAERA CT Columbia, MD 21045
Want to know what your home might be worth? Contact us for a FREE valuation!

Our team is ready to help you sell your home for the highest possible price ASAP
Key Details
Sold Price $478,500
Property Type Single Family Home
Sub Type Detached
Listing Status Sold
Purchase Type For Sale
Square Footage 1,952 sqft
Price per Sqft $245
Subdivision Stevens Forest
MLS Listing ID MDHW293306
Sold Date 05/18/21
Style Split Level
Bedrooms 4
Full Baths 2
Half Baths 1
HOA Fees $91/mo
HOA Y/N Y
Abv Grd Liv Area 1,952
Originating Board BRIGHT
Year Built 1971
Annual Tax Amount $5,094
Tax Year 2020
Lot Size 0.320 Acres
Acres 0.32
Property Description
Must see, remodeled 3 level single family home on a prime, wooded cul-de-sac lot in sought after Columbia! Perfect move-in condition with endless upgrades: new roof (2019); replaced water heater (2013); remodeled eat-in kitchen w/granite counters, upgraded cabinets and stainless steel appliances; bright sunroom w/heated plank tile floors and cathedral ceiling; main level living and dining rooms; family room w/wood burning fireplace; upper level w/hardwood floors; 3 remodeled bathrooms w/granite vanities; lower level w/4th bedroom and walk-out to yard; bright, oversized windows throughout; replaced front door; solid brick construction; relax on the rear decks and patio. Come see this outstanding home today!
Location
State MD
County Howard
Zoning NT
Rooms
Other Rooms Living Room, Dining Room, Primary Bedroom, Bedroom 2, Bedroom 3, Bedroom 4, Kitchen, Family Room, Foyer, Other, Utility Room
Basement Full, Fully Finished, Walkout Level
Interior
Interior Features Carpet, Ceiling Fan(s), Family Room Off Kitchen, Floor Plan - Open, Kitchen - Eat-In, Kitchen - Gourmet, Primary Bath(s), Tub Shower, Upgraded Countertops, Walk-in Closet(s), Wood Floors, Recessed Lighting
Hot Water Natural Gas
Heating Forced Air
Cooling Central A/C
Flooring Carpet, Hardwood
Fireplaces Number 1
Fireplaces Type Wood
Equipment Built-In Microwave, Dishwasher, Disposal, Exhaust Fan, Dryer, Oven/Range - Electric, Refrigerator, Washer, Stove, Water Heater, Icemaker
Fireplace Y
Window Features Double Pane,Screens
Appliance Built-In Microwave, Dishwasher, Disposal, Exhaust Fan, Dryer, Oven/Range - Electric, Refrigerator, Washer, Stove, Water Heater, Icemaker
Heat Source Natural Gas
Laundry Main Floor
Exterior
Exterior Feature Deck(s), Patio(s)
Garage Spaces 9.0
Utilities Available Cable TV Available
Amenities Available Common Grounds, Community Center, Golf Course Membership Available, Jog/Walk Path, Pool - Outdoor, Pool Mem Avail, Recreational Center, Racquet Ball, Putting Green, Riding/Stables, Swimming Pool, Tennis - Indoor, Tennis Courts, Tot Lots/Playground, Volleyball Courts, Basketball Courts
Water Access N
Roof Type Asphalt
Accessibility None
Porch Deck(s), Patio(s)
Total Parking Spaces 9
Garage N
Building
Lot Description Cul-de-sac, Trees/Wooded
Story 3
Sewer Public Sewer
Water Public
Architectural Style Split Level
Level or Stories 3
Additional Building Above Grade, Below Grade
Structure Type Dry Wall
New Construction N
Schools
Elementary Schools Stevens Forest
Middle Schools Oakland Mills
High Schools Oakland Mills
School District Howard County Public School System
Others
HOA Fee Include Common Area Maintenance,Management
Senior Community No
Tax ID 1416066389
Ownership Fee Simple
SqFt Source Assessor
Special Listing Condition Standard
Read Less

Bought with Payam Bakhaje • Long & Foster Real Estate, Inc.





