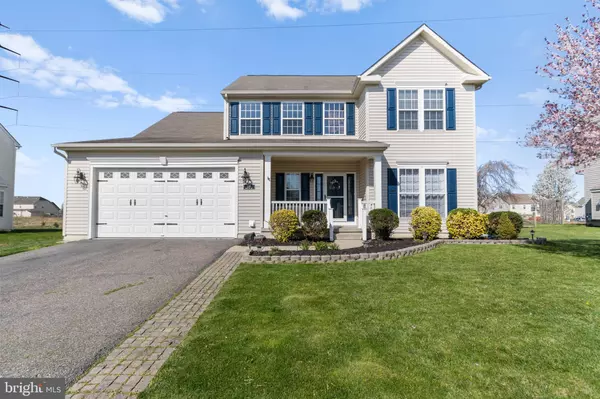For more information regarding the value of a property, please contact us for a free consultation.
208 ABERDEEN WAY Townsend, DE 19734
Want to know what your home might be worth? Contact us for a FREE valuation!

Our team is ready to help you sell your home for the highest possible price ASAP
Key Details
Sold Price $441,000
Property Type Single Family Home
Sub Type Detached
Listing Status Sold
Purchase Type For Sale
Square Footage 2,475 sqft
Price per Sqft $178
Subdivision Odessa National
MLS Listing ID DENC523478
Sold Date 06/04/21
Style Colonial
Bedrooms 4
Full Baths 2
Half Baths 2
HOA Fees $136/qua
HOA Y/N Y
Abv Grd Liv Area 2,475
Originating Board BRIGHT
Year Built 2006
Annual Tax Amount $3,494
Tax Year 2020
Lot Size 9,148 Sqft
Acres 0.21
Lot Dimensions 0.00 x 0.00
Property Description
Looking for your home sweet home? Look no further! This house has it ALL! As you enter the property you are greeted with freshly painted warm neutral colors, large open entry and you will automatically appreciate the meticulous care the previous owners took of this home. The first floor offers a spacious living room, dining room meant for happy family functions, a graciously sized family room that leads to a huge upgraded kitchen with custom cabinets and granite counter tops and a beautiful sunroom addition that allows you to soak in the morning sun while you enjoy your coffee. The Sunroom doors lead you out to the fenced back yard that has recently been updated with beautiful stone patio meant for bbqs. The hardest decision you may have to make is whether to tour the upstairs or basement next. Upstairs you have four equally ample sized bedrooms with closets to match and two full bathrooms. The Primary bedroom invites you to hide away and relax after a long day at work. As much as you would like to stop here and enjoy all that this home has to offer, you must go on. The basement will not disappoint. The Finished basement is equipped to handle the most grandiose gathering. No detail was missed while completing this space. You have a full wet bar with granite countertops, large TV and refrigerator to watch the game and enjoy your drinks with friends or you can choose to sit in the large seating area with an even larger TV and room for more friends. Not a sports fan? That's ok! The Custom Pool table is included and will keep your guests entertained for hours of good fun. The additional half bath and separate exit allows you and your guests the convenience of occupying this space without a need to venture to the main area. This is the only house in the neighborhood that has this floor plan and a beautiful Flowering purple plum out front. Your opportunity to own this one of a kind home has only been made possible due to the owners wanting to down size. Don't hesitate this will not last!
Location
State DE
County New Castle
Area South Of The Canal (30907)
Zoning S
Rooms
Basement Full
Interior
Hot Water Natural Gas
Heating Forced Air
Cooling Central A/C
Heat Source Natural Gas
Exterior
Parking Features Built In, Garage - Front Entry
Garage Spaces 2.0
Amenities Available Club House, Common Grounds, Community Center, Golf Club, Golf Course, Golf Course Membership Available
Water Access N
Accessibility None
Attached Garage 2
Total Parking Spaces 2
Garage Y
Building
Story 2
Sewer Public Sewer
Water Public
Architectural Style Colonial
Level or Stories 2
Additional Building Above Grade, Below Grade
New Construction N
Schools
School District Appoquinimink
Others
Pets Allowed Y
HOA Fee Include Common Area Maintenance,Snow Removal
Senior Community No
Tax ID 14-013.11-174
Ownership Fee Simple
SqFt Source Assessor
Acceptable Financing Cash, Conventional, FHA, FHA 203(b), FHA 203(k), VA
Listing Terms Cash, Conventional, FHA, FHA 203(b), FHA 203(k), VA
Financing Cash,Conventional,FHA,FHA 203(b),FHA 203(k),VA
Special Listing Condition Standard
Pets Allowed No Pet Restrictions
Read Less

Bought with Patricia R Hawryluk • Tri-County Realty





