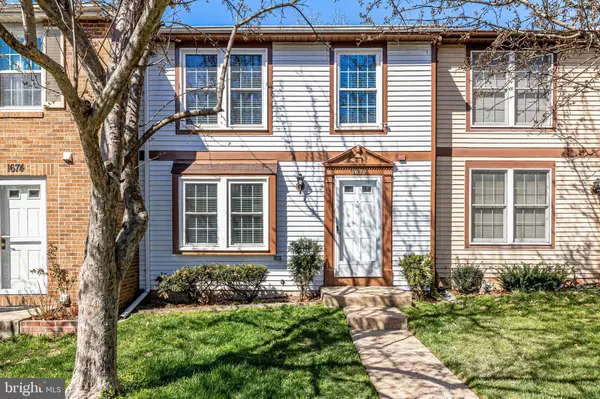For more information regarding the value of a property, please contact us for a free consultation.
1672 SIERRA WOODS CT Reston, VA 20194
Want to know what your home might be worth? Contact us for a FREE valuation!

Our team is ready to help you sell your home for the highest possible price ASAP
Key Details
Sold Price $540,000
Property Type Townhouse
Sub Type Interior Row/Townhouse
Listing Status Sold
Purchase Type For Sale
Square Footage 1,820 sqft
Price per Sqft $296
Subdivision Country Walk
MLS Listing ID VAFX2058120
Sold Date 04/28/22
Style Colonial
Bedrooms 3
Full Baths 2
Half Baths 2
HOA Fees $155/mo
HOA Y/N Y
Abv Grd Liv Area 1,220
Originating Board BRIGHT
Year Built 1984
Annual Tax Amount $5,396
Tax Year 2021
Lot Size 1,472 Sqft
Acres 0.03
Property Description
Don't miss out on this beautifully updated 3 BR/2 Full BA/2 Half Bath townhome in lovely Country Walk * Spacious foyer leads into sunlit living room * Updated modern half bath on main level * Large eat-in kitchen totally renovated with stainless steel appliances * Spacious secondary bedrooms on upper level sharing lovely full bath * Updated master suite with large shelving area in walk-in closet * Stunning master bath with custom vanity and frameless shower * Large family room in basement perfect for entertaining * Updated half bath off family room * Large unfinished area making the perfect storage area * Spacious deck overlooking wooded common area * Just minutes to shopping, restaurants, schools, metro and so much more * Welcome Home!
Location
State VA
County Fairfax
Zoning 372
Interior
Interior Features Breakfast Area, Carpet, Ceiling Fan(s), Combination Kitchen/Dining, Floor Plan - Open, Kitchen - Eat-In, Kitchen - Table Space, Primary Bath(s), Walk-in Closet(s)
Hot Water Electric
Heating Heat Pump(s)
Cooling Central A/C
Flooring Carpet
Equipment Dishwasher, Disposal, Dryer, Microwave, Refrigerator, Stove, Washer, Water Heater
Furnishings No
Fireplace N
Appliance Dishwasher, Disposal, Dryer, Microwave, Refrigerator, Stove, Washer, Water Heater
Heat Source Electric
Laundry Basement, Has Laundry
Exterior
Exterior Feature Deck(s)
Parking On Site 2
Amenities Available Basketball Courts, Bike Trail, Common Grounds, Jog/Walk Path, Lake, Picnic Area, Pool - Indoor, Pool - Outdoor, Reserved/Assigned Parking, Tennis Courts, Tot Lots/Playground
Water Access N
View Trees/Woods
Roof Type Composite
Street Surface Paved
Accessibility None
Porch Deck(s)
Garage N
Building
Lot Description Backs to Trees, No Thru Street, Rear Yard
Story 3
Foundation Slab
Sewer Public Septic
Water Public
Architectural Style Colonial
Level or Stories 3
Additional Building Above Grade, Below Grade
New Construction N
Schools
School District Fairfax County Public Schools
Others
HOA Fee Include Common Area Maintenance,Lawn Maintenance,Pool(s),Reserve Funds,Snow Removal,Trash
Senior Community No
Tax ID 0171 08040031
Ownership Fee Simple
SqFt Source Assessor
Horse Property N
Special Listing Condition Standard
Read Less

Bought with Olivia Fenton • Long & Foster Real Estate, Inc.





