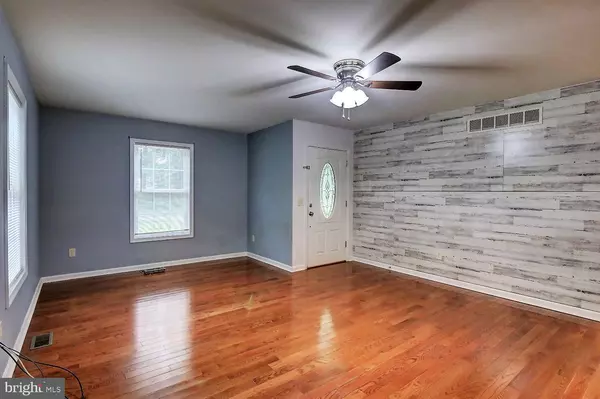For more information regarding the value of a property, please contact us for a free consultation.
1889 KENTON RD Dover, DE 19904
Want to know what your home might be worth? Contact us for a FREE valuation!

Our team is ready to help you sell your home for the highest possible price ASAP
Key Details
Sold Price $228,375
Property Type Single Family Home
Sub Type Detached
Listing Status Sold
Purchase Type For Sale
Square Footage 1,267 sqft
Price per Sqft $180
Subdivision None Available
MLS Listing ID DEKT242270
Sold Date 11/10/20
Style Ranch/Rambler
Bedrooms 3
Full Baths 3
HOA Y/N N
Abv Grd Liv Area 1,267
Originating Board BRIGHT
Year Built 2015
Annual Tax Amount $1,751
Tax Year 2020
Lot Size 0.509 Acres
Acres 0.51
Lot Dimensions 105.04 x 210.92
Property Description
One of the newest homes available that is so close to all West Dover conveniences yet tucked on a personal half acre treed oasis.just six years old and gently used! Enjoy watching sunrises on your front porch. Surrounded by 6 maintenance free fencing, the yard waiting for your outdoor living spaces to be designed to your taste. Hardwood flooring spans all common living areas. Bathrooms enjoy solid surface countertops and sinks on nicely sized vanities. The kitchen enjoys multiple cabinets and drawers with a solid surface countertop and stainless steel sink with window overlooking the backyard. Carpets in bedrooms are like new. Youll enjoy the garage and the privacy is endless. This home feels like new construction but its much more cost-effective.and its ready NOW!
Location
State DE
County Kent
Area Capital (30802)
Zoning R10
Rooms
Other Rooms Living Room, Primary Bedroom, Bedroom 2, Kitchen, Bedroom 1
Main Level Bedrooms 3
Interior
Hot Water Electric
Heating Forced Air
Cooling Central A/C
Flooring Hardwood, Carpet, Vinyl
Equipment Refrigerator, Dishwasher, Microwave, Stove, Washer, Dryer
Furnishings No
Fireplace N
Appliance Refrigerator, Dishwasher, Microwave, Stove, Washer, Dryer
Heat Source Natural Gas
Laundry Main Floor, Has Laundry
Exterior
Parking Features Additional Storage Area, Garage - Front Entry
Garage Spaces 5.0
Water Access N
Roof Type Shingle
Accessibility None
Attached Garage 1
Total Parking Spaces 5
Garage Y
Building
Story 1
Sewer Public Sewer
Water Public
Architectural Style Ranch/Rambler
Level or Stories 1
Additional Building Above Grade, Below Grade
New Construction N
Schools
School District Capital
Others
Senior Community No
Tax ID ED-05-06600-01-1400-000
Ownership Fee Simple
SqFt Source Assessor
Special Listing Condition Standard
Read Less

Bought with Grace E Cooke-Scott • RE/MAX Eagle Realty





