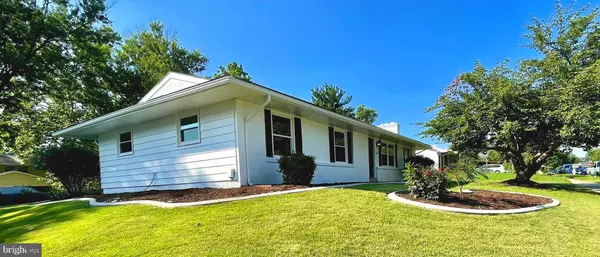For more information regarding the value of a property, please contact us for a free consultation.
1801 N ARGONNE AVE Sterling, VA 20164
Want to know what your home might be worth? Contact us for a FREE valuation!

Our team is ready to help you sell your home for the highest possible price ASAP
Key Details
Sold Price $535,000
Property Type Single Family Home
Sub Type Detached
Listing Status Sold
Purchase Type For Sale
Square Footage 1,652 sqft
Price per Sqft $323
Subdivision Sterling Park
MLS Listing ID VALO2032278
Sold Date 09/09/22
Style Ranch/Rambler
Bedrooms 4
Full Baths 2
HOA Y/N N
Abv Grd Liv Area 1,652
Originating Board BRIGHT
Year Built 1969
Annual Tax Amount $4,041
Tax Year 2022
Lot Size 9,583 Sqft
Acres 0.22
Property Description
Newly renovated 4 bedroom/2 bath open concept home with easy access to both Rt 7 & Rt 28. Beautiful kitchen with brand new shaker cabinets and SS appliances. Features stunning quartz countertops with a waterfall peninsula/island. Bathrooms with large format tiles and modern luxury shower fixtures. Luxury vinyl flooring throughout home with solid hardwood floors in bedrooms. Recessed lighting and crown molding throughout home. Brand new windows installed in 2022. Large detached 2-car garage with new door perfect for extra storage or parking. Exterior features new concrete curbing for flowerbeds, freshly painted exterior and a large backyard. Also, no HOA.
Location
State VA
County Loudoun
Zoning PDH3
Rooms
Other Rooms Bedroom 2, Bedroom 3, Bedroom 4, Family Room, Bedroom 1, Full Bath
Main Level Bedrooms 4
Interior
Interior Features Ceiling Fan(s), Crown Moldings, Dining Area, Floor Plan - Open, Tub Shower, Upgraded Countertops, Wood Floors, Recessed Lighting
Hot Water Electric
Heating Heat Pump(s)
Cooling Central A/C, Ceiling Fan(s)
Flooring Luxury Vinyl Plank, Hardwood, Solid Hardwood
Fireplaces Number 1
Equipment Range Hood, Refrigerator, Stainless Steel Appliances, Washer/Dryer Stacked, Water Heater, Oven/Range - Electric, Disposal, Dishwasher, Energy Efficient Appliances
Fireplace Y
Window Features Double Pane
Appliance Range Hood, Refrigerator, Stainless Steel Appliances, Washer/Dryer Stacked, Water Heater, Oven/Range - Electric, Disposal, Dishwasher, Energy Efficient Appliances
Heat Source Electric
Laundry Main Floor
Exterior
Fence Chain Link
Utilities Available Cable TV Available, Electric Available
Water Access N
Roof Type Shingle
Accessibility Level Entry - Main, No Stairs
Garage N
Building
Lot Description Front Yard
Story 1
Foundation Slab
Sewer Public Sewer
Water Public
Architectural Style Ranch/Rambler
Level or Stories 1
Additional Building Above Grade, Below Grade
Structure Type Dry Wall
New Construction N
Schools
Middle Schools Sterling
High Schools Park View
School District Loudoun County Public Schools
Others
Senior Community No
Tax ID 013154331000
Ownership Fee Simple
SqFt Source Assessor
Acceptable Financing Cash, Conventional, FHA, VA
Listing Terms Cash, Conventional, FHA, VA
Financing Cash,Conventional,FHA,VA
Special Listing Condition Standard
Read Less

Bought with France M Martinez Message • DL Homes, LLC.





