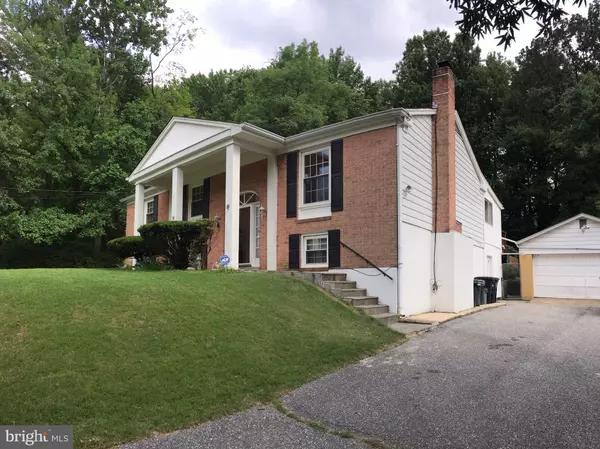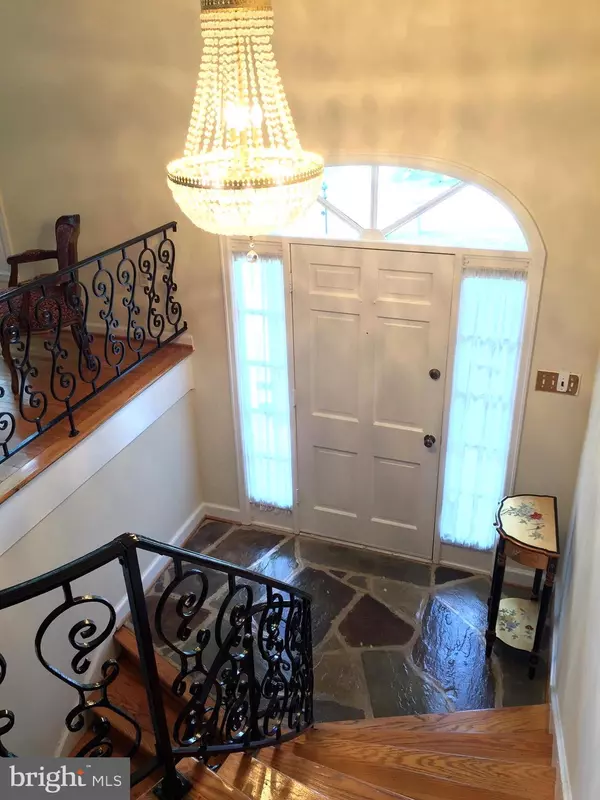For more information regarding the value of a property, please contact us for a free consultation.
13213 OLD CHAPEL RD Bowie, MD 20720
Want to know what your home might be worth? Contact us for a FREE valuation!

Our team is ready to help you sell your home for the highest possible price ASAP
Key Details
Sold Price $429,000
Property Type Single Family Home
Sub Type Detached
Listing Status Sold
Purchase Type For Sale
Square Footage 2,592 sqft
Price per Sqft $165
Subdivision Highbridge
MLS Listing ID MDPG576824
Sold Date 09/30/20
Style Split Level
Bedrooms 5
Full Baths 3
HOA Y/N N
Abv Grd Liv Area 1,296
Originating Board BRIGHT
Year Built 1965
Annual Tax Amount $4,645
Tax Year 2019
Lot Size 0.666 Acres
Acres 0.67
Property Description
Welcome to this pristine large and cozy home located in the Highbridge subdivision. This home features a distinctive porch that precedes the impressive foyer (highlighted by a luxurious chandelier) that leads to a large and sunny living and dining area, the kitchen and to the hallway that takes you to the master suite with its own bathroom and two other bedrooms and the hallway full bathroom. Also locate in the main level is a covered sunroom and the elevator that goes down to the lower level and the detached oversized garage. The main foyer also leads to the lower level which features two additional bedrooms, a large family room, a small studio a third full bathroom and the utility room. This enjoyable home also comes with amenities like the elevator and a back up generator making it a must see property. COVID-19 Protocol must be followed when visiting this home. The home is occupied, please wear a mask and gloves, cover your shoes and avoid touching anything while touring it. Thank you!
Location
State MD
County Prince Georges
Zoning RR
Rooms
Basement English, Daylight, Partial, Fully Finished, Heated, Outside Entrance
Main Level Bedrooms 5
Interior
Interior Features Ceiling Fan(s), Combination Dining/Living, Crown Moldings, Elevator, Primary Bath(s), Recessed Lighting, Studio, Wood Floors
Hot Water Oil
Heating Heat Pump(s)
Cooling Central A/C
Flooring Hardwood, Ceramic Tile, Slate
Fireplaces Number 1
Fireplaces Type Free Standing
Equipment Built-In Microwave, Dishwasher, Disposal, Oven - Single, Cooktop, Dryer - Electric, Washer
Fireplace Y
Window Features Screens
Appliance Built-In Microwave, Dishwasher, Disposal, Oven - Single, Cooktop, Dryer - Electric, Washer
Heat Source Electric
Laundry Main Floor
Exterior
Exterior Feature Patio(s), Porch(es)
Parking Features Garage - Front Entry, Additional Storage Area, Garage Door Opener, Oversized
Garage Spaces 4.0
Utilities Available Cable TV, Phone Available
Water Access N
Roof Type Architectural Shingle
Accessibility Elevator
Porch Patio(s), Porch(es)
Total Parking Spaces 4
Garage Y
Building
Lot Description Backs to Trees
Story 2
Sewer Public Sewer
Water Public
Architectural Style Split Level
Level or Stories 2
Additional Building Above Grade, Below Grade
Structure Type Dry Wall,Brick
New Construction N
Schools
Elementary Schools High Bridge
Middle Schools Samuel Ogle
High Schools Bowie
School District Prince George'S County Public Schools
Others
Pets Allowed Y
Senior Community No
Tax ID 17141683945
Ownership Fee Simple
SqFt Source Assessor
Security Features 24 hour security,Fire Detection System,Carbon Monoxide Detector(s),Security System
Acceptable Financing FHA, Conventional, Cash, VA
Listing Terms FHA, Conventional, Cash, VA
Financing FHA,Conventional,Cash,VA
Special Listing Condition Standard
Pets Allowed No Pet Restrictions
Read Less

Bought with Milissa D Alonso • Coldwell Banker Realty





