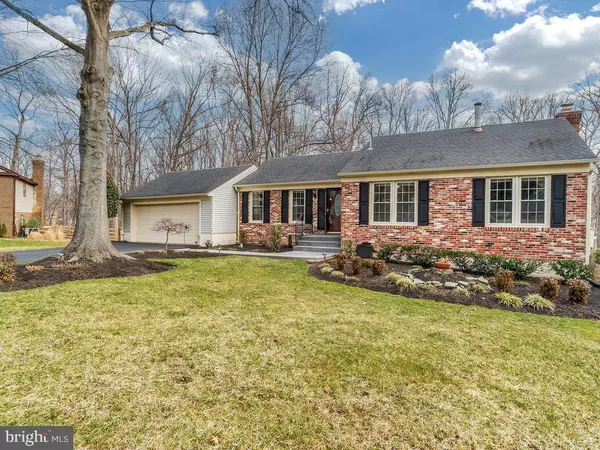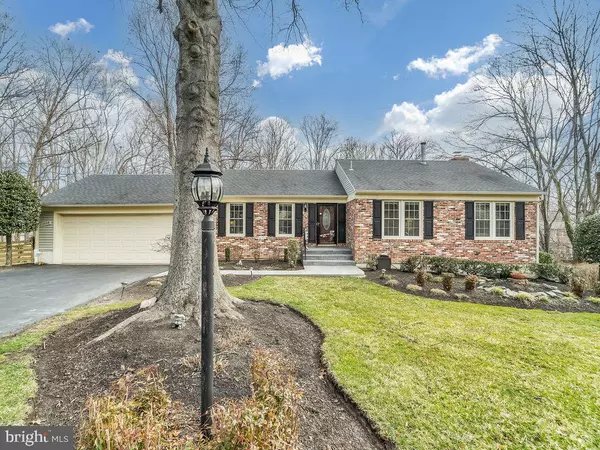For more information regarding the value of a property, please contact us for a free consultation.
12038 STONEFORD DR Woodbridge, VA 22192
Want to know what your home might be worth? Contact us for a FREE valuation!

Our team is ready to help you sell your home for the highest possible price ASAP
Key Details
Sold Price $580,000
Property Type Single Family Home
Sub Type Detached
Listing Status Sold
Purchase Type For Sale
Square Footage 2,440 sqft
Price per Sqft $237
Subdivision Promontory Oaks
MLS Listing ID VAPW2018022
Sold Date 04/07/22
Style Raised Ranch/Rambler
Bedrooms 4
Full Baths 3
HOA Fees $62/qua
HOA Y/N Y
Abv Grd Liv Area 2,440
Originating Board BRIGHT
Year Built 1979
Annual Tax Amount $5,371
Tax Year 2021
Lot Size 0.372 Acres
Acres 0.37
Property Description
**Offer deadline will be Saturday, 3/5/22 @ 8pm. ** This beautiful brick raised rambler is nestled in the back of a quiet cul-de-sac in the heart of Lake Ridge. Backing to trees with a meticulously maintained landscaping, stamped concrete entry, and a fully fenced backyard this home has perfect curb appeal. The interior is newly painted, and features two master suites, one on the main floor and one in the basement. This home also comes equipped with a chair lift and has a walk out basement making it perfect for multi-generational living. The oversized laundry room offers great storage potential, without having to use garage space as well. The wood burning fireplace in the basement offers perfect ambiance and warmth in the winter months. The main floor has newly installed hardwood floors that run the length of the living spaces and down the hallway. The kitchen features granite counters, tons of storage, and a movable island. Updates in this home include: New Paint (2022), Newer Fence (2015), Washer/Dryer (2019), AC Compressor (2019), Gutters and Gutter Guards (2020), Sealed Driveway (2020), Nest Thermostat (2015), Ring Doorbell (2022), Exterior Motion Sensor Lighting (2018), Wood Flooring on Main Floor (2016), Carpet in main floor Master and Stairwell (2016), Chandelier (2015).
Location
State VA
County Prince William
Zoning RPC
Rooms
Other Rooms Living Room, Dining Room, Primary Bedroom, Bedroom 2, Bedroom 3, Kitchen, Family Room, Laundry, Primary Bathroom
Basement Full, Connecting Stairway, Daylight, Full, Fully Finished, Heated, Improved, Interior Access, Outside Entrance, Poured Concrete, Rear Entrance, Shelving, Walkout Level, Windows
Main Level Bedrooms 3
Interior
Interior Features Kitchen - Island, Dining Area, Primary Bath(s), Upgraded Countertops, Window Treatments, Floor Plan - Open, Floor Plan - Traditional, Attic, Breakfast Area, Carpet, Ceiling Fan(s), Combination Dining/Living, Entry Level Bedroom, Family Room Off Kitchen, Formal/Separate Dining Room, Kitchen - Eat-In, Recessed Lighting, Stall Shower, Tub Shower, Walk-in Closet(s), Wood Floors, Soaking Tub
Hot Water Electric
Heating Forced Air
Cooling Central A/C
Flooring Carpet, Ceramic Tile, Hardwood
Fireplaces Number 1
Fireplaces Type Mantel(s), Brick, Screen
Equipment Dishwasher, Disposal, Dryer, Icemaker, Microwave, Oven/Range - Electric, Refrigerator, Washer, Built-In Microwave, Dryer - Front Loading, ENERGY STAR Clothes Washer, Exhaust Fan, Stove, Washer - Front Loading
Furnishings No
Fireplace Y
Window Features Casement,Low-E,Screens
Appliance Dishwasher, Disposal, Dryer, Icemaker, Microwave, Oven/Range - Electric, Refrigerator, Washer, Built-In Microwave, Dryer - Front Loading, ENERGY STAR Clothes Washer, Exhaust Fan, Stove, Washer - Front Loading
Heat Source Oil
Laundry Basement, Dryer In Unit, Has Laundry, Washer In Unit
Exterior
Exterior Feature Patio(s)
Parking Features Garage Door Opener, Covered Parking, Garage - Front Entry
Garage Spaces 5.0
Fence Fully, Wood, Wire, Board
Utilities Available Cable TV, Phone Available, Sewer Available, Water Available
Amenities Available Basketball Courts, Bike Trail, Boat Ramp, Common Grounds, Community Center, Jog/Walk Path, Meeting Room, Picnic Area, Pier/Dock, Pool - Outdoor, Tennis Courts, Tot Lots/Playground, Water/Lake Privileges
Water Access N
View Creek/Stream, Trees/Woods
Roof Type Architectural Shingle
Street Surface Black Top
Accessibility None
Porch Patio(s)
Road Frontage City/County
Attached Garage 2
Total Parking Spaces 5
Garage Y
Building
Lot Description Backs to Trees, Cleared, Cul-de-sac, Front Yard, Irregular, Landscaping, Open, Partly Wooded, Private, Rear Yard, Road Frontage, SideYard(s), Sloping, Stream/Creek, Trees/Wooded
Story 2
Foundation Permanent, Concrete Perimeter
Sewer Public Sewer
Water Public
Architectural Style Raised Ranch/Rambler
Level or Stories 2
Additional Building Above Grade
Structure Type Dry Wall,Cathedral Ceilings
New Construction N
Schools
Elementary Schools Antietam
Middle Schools Lake Ridge
High Schools Woodbridge
School District Prince William County Public Schools
Others
Pets Allowed Y
HOA Fee Include Management,Pier/Dock Maintenance,Pool(s),Snow Removal,Trash
Senior Community No
Tax ID 8293-47-6056
Ownership Fee Simple
SqFt Source Assessor
Security Features Fire Detection System,Main Entrance Lock,Motion Detectors,Security System
Acceptable Financing Cash, Conventional, FHA, VA
Horse Property N
Listing Terms Cash, Conventional, FHA, VA
Financing Cash,Conventional,FHA,VA
Special Listing Condition Standard
Pets Allowed No Pet Restrictions
Read Less

Bought with Jasjit S Kochhar • Epic Realty, LLC.





