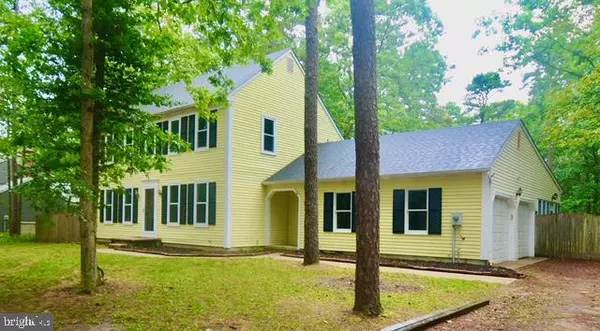For more information regarding the value of a property, please contact us for a free consultation.
24 WALTHAM DR Tabernacle, NJ 08088
Want to know what your home might be worth? Contact us for a FREE valuation!

Our team is ready to help you sell your home for the highest possible price ASAP
Key Details
Sold Price $365,000
Property Type Single Family Home
Sub Type Detached
Listing Status Sold
Purchase Type For Sale
Square Footage 2,220 sqft
Price per Sqft $164
Subdivision Fox Chase
MLS Listing ID NJBL376716
Sold Date 09/30/20
Style Colonial
Bedrooms 4
Full Baths 2
Half Baths 1
HOA Y/N N
Abv Grd Liv Area 2,220
Originating Board BRIGHT
Year Built 1979
Annual Tax Amount $9,317
Tax Year 2019
Lot Size 1.000 Acres
Acres 1.0
Lot Dimensions 0.00 x 0.00
Property Description
Your own private oasis to come home to after a long day's work. The home is nestled on 1 acre of rustic wooded privacy in Tabernacle with a custom-built Gunite and marble inground pool by Swim Moor. There is extra depth for a diving board and also a slide along with a Jacuzzi hot tub and a newer pool cover. Your own little retreat awaits you. 2200 sq ft of living space offers 4 Bedrooms, 2.5 baths, full basement (32x32 dry) with 2 sump pumps. As you enter thru the front door of this center hall colonial, you have your formal living room on the left and Formal Dining room on the right. Both are freshly painted along with newer laminate flooring. The dining room also has nicely appointed chair railing. Thru the Living Room is a cozy Family Room with a brick wall wood burning fireplace for those cool evenings. Freshly painted and newer laminate as well. The kitchen offers lots of cabinets and all appliances. Off the kitchen is the laundry room with a washer and dryer and a door to exit out to the front of the home as well as a door to the large 2 car garage with lots of storage. There is also an updated powder room on the first floor. On the second floor, all bedrooms and stairs have newer plush carpeting and freshly painted. The large master bedroom offers a full bath (updated within 10 years) and a roomy walk-in closet. The other 3 bedrooms are a nice size. All 4 bedrooms have ceiling fans. Other perks to the home are: the roof is approximately 20 months old, most newer windows, oil heater 2 years, gas accessible (pipe laid), all 6-panel doors thru-out, and a 28x30 screened-in porch for those summer evenings and family gatherings. Seller offering a buyer 1-year warranty for peace of mind. Close to NJ shore, McGuire AFB, Ft Dix, shopping, and major roads. Easy to show. Put this on your list of homes to tour. The front section (right side) of wood fencing to be replaced. New A/C unit being installed 8/3. New Pool/Spa heater will be installed 8/5.. Newer above ground pool plumbing , new filter motor, all new control valves in addition to new heater which has a 3 year warranty. Sellers will forward a list of repairs from pool contractor to new buyers..
Location
State NJ
County Burlington
Area Tabernacle Twp (20335)
Zoning RESIDENTIAL
Rooms
Other Rooms Living Room, Dining Room, Primary Bedroom, Bedroom 2, Bedroom 3, Kitchen, Family Room, Basement, Bedroom 1, Utility Room
Basement Sump Pump
Interior
Interior Features Attic, Breakfast Area, Carpet, Ceiling Fan(s), Chair Railings, Family Room Off Kitchen, Formal/Separate Dining Room, Kitchen - Eat-In, Primary Bath(s), Stall Shower, Tub Shower, Wainscotting, Walk-in Closet(s)
Hot Water Electric
Heating Forced Air
Cooling Central A/C
Flooring Carpet, Laminated
Fireplaces Type Brick, Wood
Equipment Built-In Range, Dishwasher, Dryer, Refrigerator, Washer
Furnishings No
Fireplace Y
Window Features Replacement
Appliance Built-In Range, Dishwasher, Dryer, Refrigerator, Washer
Heat Source Oil
Laundry Dryer In Unit, Main Floor, Washer In Unit
Exterior
Exterior Feature Deck(s), Porch(es), Screened
Parking Features Garage - Side Entry
Garage Spaces 2.0
Fence Wood
Pool Gunite, In Ground
Water Access N
Roof Type Fiberglass
Street Surface Black Top
Accessibility None
Porch Deck(s), Porch(es), Screened
Attached Garage 2
Total Parking Spaces 2
Garage Y
Building
Lot Description Front Yard, Level, Rear Yard, SideYard(s)
Story 2
Foundation Block
Sewer On Site Septic
Water Well
Architectural Style Colonial
Level or Stories 2
Additional Building Above Grade, Below Grade
Structure Type Dry Wall
New Construction N
Schools
Elementary Schools Tabernacle E.S.
Middle Schools Kenneth R Olson
School District Lenape Regional High
Others
Pets Allowed Y
Senior Community No
Tax ID 35-00502 01-00065
Ownership Fee Simple
SqFt Source Assessor
Security Features Carbon Monoxide Detector(s),Smoke Detector
Acceptable Financing Cash, Conventional, FHA 203(b), VA
Horse Property N
Listing Terms Cash, Conventional, FHA 203(b), VA
Financing Cash,Conventional,FHA 203(b),VA
Special Listing Condition Standard
Pets Allowed No Pet Restrictions
Read Less

Bought with Cindy Lombardo-Emmel • Coldwell Banker Realty





