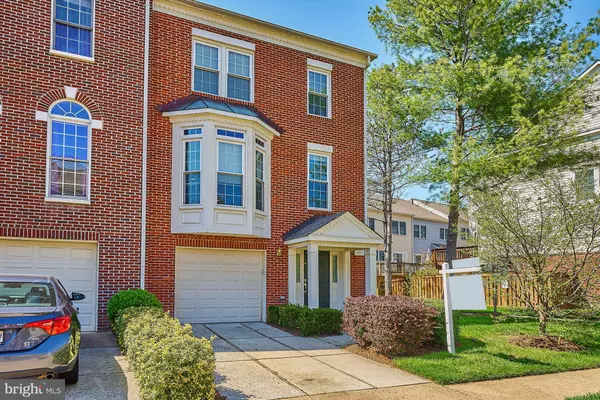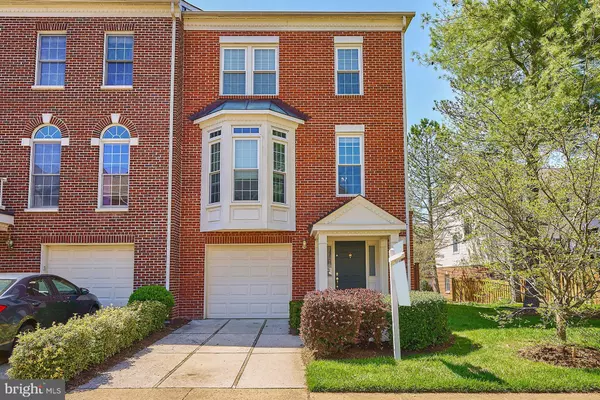For more information regarding the value of a property, please contact us for a free consultation.
4111 KENTMERE SQ Fairfax, VA 22030
Want to know what your home might be worth? Contact us for a FREE valuation!

Our team is ready to help you sell your home for the highest possible price ASAP
Key Details
Sold Price $729,250
Property Type Townhouse
Sub Type End of Row/Townhouse
Listing Status Sold
Purchase Type For Sale
Square Footage 2,802 sqft
Price per Sqft $260
Subdivision Random Hills
MLS Listing ID VAFX2059740
Sold Date 06/01/22
Style Colonial
Bedrooms 3
Full Baths 3
Half Baths 1
HOA Fees $170/mo
HOA Y/N Y
Abv Grd Liv Area 2,406
Originating Board BRIGHT
Year Built 1996
Annual Tax Amount $6,321
Tax Year 2021
Lot Size 2,178 Sqft
Acres 0.05
Property Description
GORGEOUS *END UNIT* BRICK FRONT GARAGE TOWNHOME IN SOUGHT AFTER RANDOM HILLS! MOVE FAST on this lovely 3 level, 3 bedroom, 3.5 bath home! Move in ready and remodeled to PERFECTION! Lovely, light-filled foyer with new flooring welcomes you home. Lower level also offers spacious rec room with cozy fireplace, and pristine FULL bath (lower level could also be used as a 4th bedroom guest suite!). Walk out to private, extra large fully fenced backyard! Brand new carpeting on stairwells and bedroom level. Main level features gleaming hardwoods, and remodeled kitchen, with huge area for table space, and walk out to gorgeous deck overlooking backyard. Loads of beautiful white cabinetry, subway tiled backsplash, and black granite - classic, clean, and gorgeous! Stainless appliances, eat in island, and large walk-in pantry. Upper level features 3 spacious bedrooms and 2 full baths! Primary Suite boasts cathedral ceilings, large walk-in closet, and gorgeous spa-like fully remodeled bathroom with dual sink quartz vanity, and frameless shower with custom tile. Two secondary bedrooms offer vaulted ceilings, plush neutral carpet, and ample closet space. Award winning school pyramid of Fairfax Villa, Frost, and Woodson! Community pool and tennis, several tot lots/play yards, beautiful ponds, and trails to Wegmans and Fairfax Corner just .5 mile away - with wonderful shopping, retail, theatre, restaurants, and more! Commuter dream location, with 66, 50, and 29 within minutes! This home and this community offers the best of all worlds - elegant living, convenient location, and fabulous community amenities. Come see for yourself! Active date 4/21, open houses Saturday (4/23) 2-4pm, and Sunday (4/24) 2-4pm.
Location
State VA
County Fairfax
Zoning 316
Rooms
Basement Fully Finished, Garage Access, Walkout Level
Interior
Hot Water Natural Gas
Heating Forced Air
Cooling Central A/C
Fireplaces Number 1
Fireplaces Type Mantel(s), Screen
Fireplace Y
Heat Source Natural Gas
Exterior
Exterior Feature Deck(s), Porch(es)
Parking Features Garage - Front Entry
Garage Spaces 2.0
Fence Fully
Amenities Available Jog/Walk Path, Pool - Outdoor, Tennis Courts, Tot Lots/Playground
Water Access N
Roof Type Composite
Accessibility Other
Porch Deck(s), Porch(es)
Attached Garage 1
Total Parking Spaces 2
Garage Y
Building
Story 3
Foundation Other
Sewer Public Sewer
Water Public
Architectural Style Colonial
Level or Stories 3
Additional Building Above Grade, Below Grade
New Construction N
Schools
Elementary Schools Fairfax Villa
Middle Schools Frost
High Schools Woodson
School District Fairfax County Public Schools
Others
HOA Fee Include Common Area Maintenance,Pool(s),Snow Removal,Trash
Senior Community No
Ownership Fee Simple
SqFt Source Estimated
Security Features Electric Alarm
Special Listing Condition Standard
Read Less

Bought with Margaret O'Gorman • Long & Foster Real Estate, Inc.





