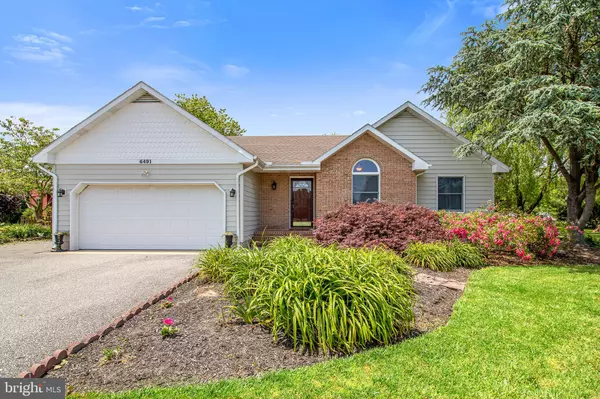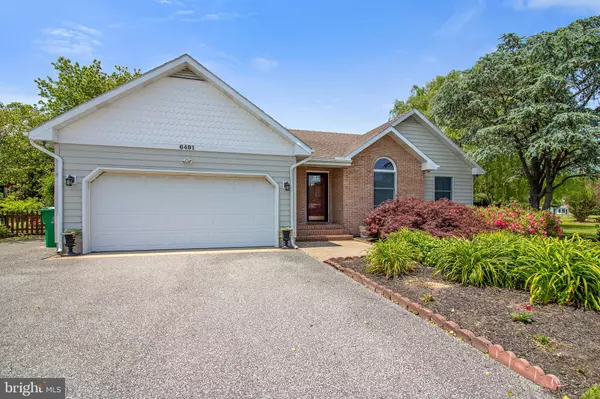For more information regarding the value of a property, please contact us for a free consultation.
6491 W DENNEYS RD Dover, DE 19901
Want to know what your home might be worth? Contact us for a FREE valuation!

Our team is ready to help you sell your home for the highest possible price ASAP
Key Details
Sold Price $280,000
Property Type Single Family Home
Sub Type Detached
Listing Status Sold
Purchase Type For Sale
Square Footage 1,440 sqft
Price per Sqft $194
Subdivision None Available
MLS Listing ID DEKT238150
Sold Date 08/14/20
Style Ranch/Rambler
Bedrooms 3
Full Baths 2
HOA Y/N N
Abv Grd Liv Area 1,440
Originating Board BRIGHT
Year Built 1995
Annual Tax Amount $1,217
Tax Year 2019
Lot Size 1.000 Acres
Acres 1.0
Lot Dimensions 1.00 x 0.00
Property Description
It is said...a picture is worth a thousand words, and in this case you need to view the pictures several times to see all the attention to DETAIL this home offers. SELLERS never intended to move...so what does that mean? A lot of extras and personal touches in this well-loved home! This Brick front ranch, maintenance-free exterior, oversized 1-car garage with 3 BRs and 2 BAs, has Old and New World charm. Located in USDA area...1-acre, non-development lot means your TOYS (boat/motorhome, etc.) are arms-length at home with you. This home is conveniently located with easy access to shopping, restaurants, and a short drive to Route 1 North or South. In addition, it has well drinking water and Kent Co. public sewer. Upon entering the FOYER w/HWD floors (also found in the living room, dining room, kitchen, hall, main bath, and secondary BRs), you see wainscoting & chair rail accents. As you enter the LIVING ROOM, you have cathedral ceilings, recessed lights PLUS a feature wall where the space was repurposed to become a unique custom-built bookshelf/bookcase with the mantle in the middle for displaying photos or candles. The DINING ROOM features a vaulted ceiling and high shelf that currently is used to display plants. From the dining room, thru the Andersen patio door, you exit to the 748 sq. ft. multi-level deck. Both the LR & DR have OVERSIZED windows that give a great view of the large PRIVATE tree-lined, fenced rear yard. The updated/upgraded KITCHEN features tons of maple cabinets w/under-cabinet lighting, large deep sink, accentuated by a goose-neck faucet w/spray feature, and a garbage disposal. Well-appointed in the kitchen is an electric smooth top range w/self-cleaning oven and a low-profile microwave above the range with lighting and exhaust fan that vents directly outside. The side-by-side fridge has ice and water available in the door, as well as a water dispensing system in the door...all appliances are upgraded Whirlpool Gold appliances. Recessed lights with dimmer, cable outlet, ample counter space, breakfast bar to accommodate 2 stools, custom tile back splash & bead board ceiling add to the beauty & utility of the kitchen. Off the kitchen is a massive LAUNDRY ROOM/PANTRY equipped with lots of cabinets, hideaway ironing board, and utility closet which allows access to change the heater filters and to the electric hot water heater. The MASTER BEDROOM is adorned with tray ceiling, recessed lights (w/dimmer), a walk-in closet, Andersen patio door that leads to the deck, hot tub & rear fenced yard. The MASTER BATHROOM is SPECTACULAR... featuring custom antique vanity with vessel sink, accented marble and travertine tile floor, a 5x6 ft. CUSTOM TILE SHOWER with a built-in sitting bench. The shower also has ceiling lights, with a vent fan and heater combo. This shower is luxuriously HUGE and is a feature you would normally find in million dollar homes! Other amenities found in the hall bath and secondary bedrooms include a second custom antique vanity/sink, wainscoting, chair rail, display shelves, bead board accents, six-panel doors and crown molding. Ceiling fans abound throughout the home in the Living Room, Dining Room, Master Bedroom and Bedroom #2 PLUS the garage. The massive multi-level rear desk has a 6-person hot tub that is included in the sale of this home. The oversized 1-car garage has pulldown attic access for more storage, utility tub w/hot & cold water, additional cabinets for storage and a side service door for entering the garage when you don't want to use the garage door opener. In the rear yard you will find a custom-built Potting Shed (with a potting bench and other elements from a 100-year-old Amish barn), in addition to the normal storage shed. The new Husqvarna lawn tractor ( 2020) is included as well as a lawn dump trailer, and lawn sweeper. Even after you look at the pictures several times...you MUST visit to see more reasons why you should make this...YOUR NEW HOME!!!
Location
State DE
County Kent
Area Capital (30802)
Zoning RS1
Rooms
Other Rooms Living Room, Dining Room, Primary Bedroom, Bedroom 2, Kitchen, Foyer, Bedroom 1, Laundry, Bathroom 1, Primary Bathroom
Main Level Bedrooms 3
Interior
Interior Features Crown Moldings, Entry Level Bedroom, Formal/Separate Dining Room, Floor Plan - Traditional, Kitchen - Gourmet, Primary Bath(s), Pantry, Recessed Lighting, Stall Shower, Tub Shower, Wainscotting, Walk-in Closet(s), WhirlPool/HotTub, Window Treatments, Wood Floors
Hot Water Electric
Heating Heat Pump - Gas BackUp
Cooling Central A/C
Fireplaces Number 1
Equipment Built-In Microwave, Dishwasher, Disposal, Dryer - Electric, Exhaust Fan, Extra Refrigerator/Freezer, Icemaker, Microwave, Oven - Self Cleaning, Oven/Range - Electric, Refrigerator, Washer, Water Heater
Appliance Built-In Microwave, Dishwasher, Disposal, Dryer - Electric, Exhaust Fan, Extra Refrigerator/Freezer, Icemaker, Microwave, Oven - Self Cleaning, Oven/Range - Electric, Refrigerator, Washer, Water Heater
Heat Source Propane - Leased
Laundry Dryer In Unit, Washer In Unit
Exterior
Parking Features Built In, Garage - Front Entry, Oversized
Garage Spaces 7.0
Fence Wood, Fully
Water Access N
Accessibility None
Attached Garage 1
Total Parking Spaces 7
Garage Y
Building
Story 1
Sewer Public Sewer
Water Well
Architectural Style Ranch/Rambler
Level or Stories 1
Additional Building Above Grade, Below Grade
New Construction N
Schools
High Schools Dover H.S.
School District Capital
Others
Senior Community No
Tax ID LC-00-04700-01-5029-000
Ownership Fee Simple
SqFt Source Assessor
Acceptable Financing Cash, Conventional, FHA, USDA
Listing Terms Cash, Conventional, FHA, USDA
Financing Cash,Conventional,FHA,USDA
Special Listing Condition Standard
Read Less

Bought with Shalini Sawhney • Burns & Ellis Realtors





