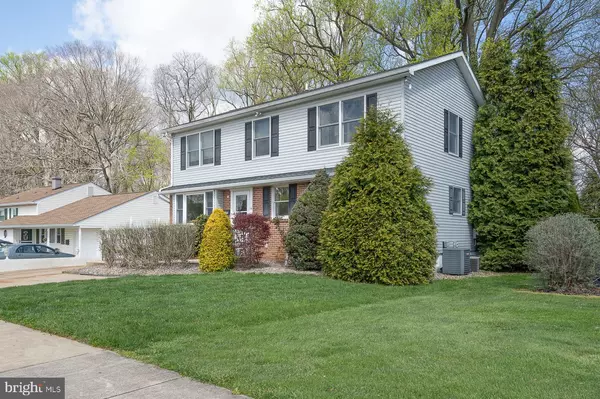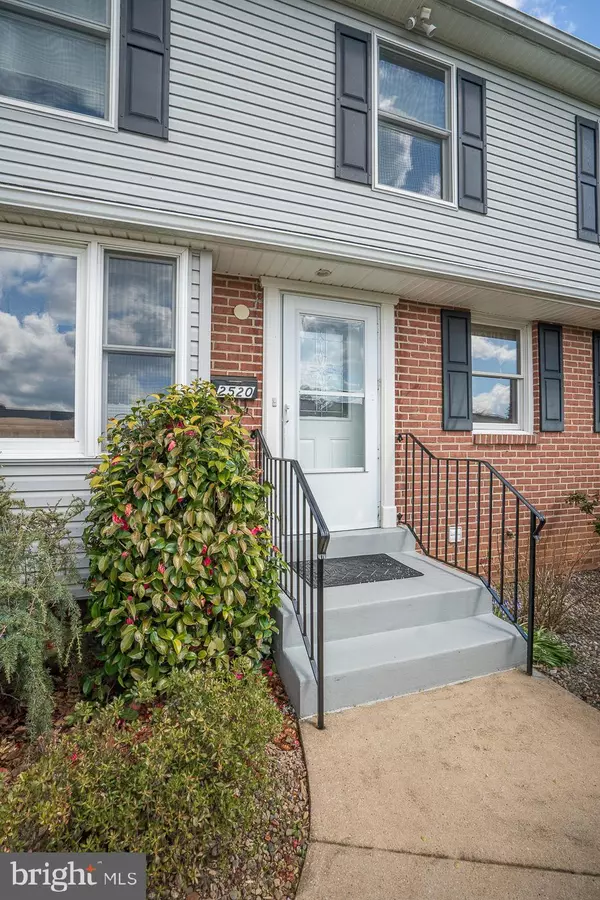For more information regarding the value of a property, please contact us for a free consultation.
2520 ALISTER DR Wilmington, DE 19808
Want to know what your home might be worth? Contact us for a FREE valuation!

Our team is ready to help you sell your home for the highest possible price ASAP
Key Details
Sold Price $405,000
Property Type Single Family Home
Sub Type Detached
Listing Status Sold
Purchase Type For Sale
Square Footage 2,825 sqft
Price per Sqft $143
Subdivision Faulkland Heights
MLS Listing ID DENC2021952
Sold Date 05/24/22
Style Colonial
Bedrooms 4
Full Baths 4
HOA Y/N N
Abv Grd Liv Area 2,825
Originating Board BRIGHT
Year Built 1960
Annual Tax Amount $2,978
Tax Year 2021
Lot Size 7,405 Sqft
Acres 0.17
Lot Dimensions 60.00 x 130.10
Property Description
One of a kind expanded 4 bedroom, 4 full bath two story colonial. This home has had major renovations over the years. There is a custom kitchen with granite counters, top of the line appliances such as Viking stove, side by side refrigerator, wine rack and more for the gourmet chef. The kitchen opens to the rear large deck that is nice for grilling or relaxing. In addition, there is a hot tub (as-is) condition included. There are two bedrooms with full bath on the first floor and two very large bedrooms with individual baths on the second level. Hardwood throughout. In addition to this square footage, the basement is finished with a full bath. The over-sized 30 x 25 garage is a persons dream for the car buff, mechanic, contractor. In addition to the garage, there is a one bedroom apartment that can generate rental income. The basement is finished with bar so a great place for entertaining. The second floor addition is heated with heat pump. A great location which is close to shopping and I-95. All offers must be present by noon, Sunday April 4/24/22.
Location
State DE
County New Castle
Area Elsmere/Newport/Pike Creek (30903)
Zoning NC6.5
Rooms
Other Rooms Living Room, Bedroom 2, Bedroom 3, Bedroom 4, Kitchen, Bedroom 1, Bathroom 1
Basement Partially Finished
Main Level Bedrooms 2
Interior
Hot Water Natural Gas
Heating Forced Air
Cooling Central A/C
Flooring Hardwood
Heat Source Natural Gas, Electric
Exterior
Parking Features Garage - Front Entry
Garage Spaces 3.0
Water Access N
Roof Type Architectural Shingle
Accessibility None
Total Parking Spaces 3
Garage Y
Building
Story 2
Foundation Block
Sewer Public Sewer
Water Public
Architectural Style Colonial
Level or Stories 2
Additional Building Above Grade, Below Grade
Structure Type Dry Wall
New Construction N
Schools
School District Red Clay Consolidated
Others
Senior Community No
Tax ID 07-034.10-046
Ownership Fee Simple
SqFt Source Assessor
Special Listing Condition Standard
Read Less

Bought with Heather L Palmer • Long & Foster Real Estate, Inc.





