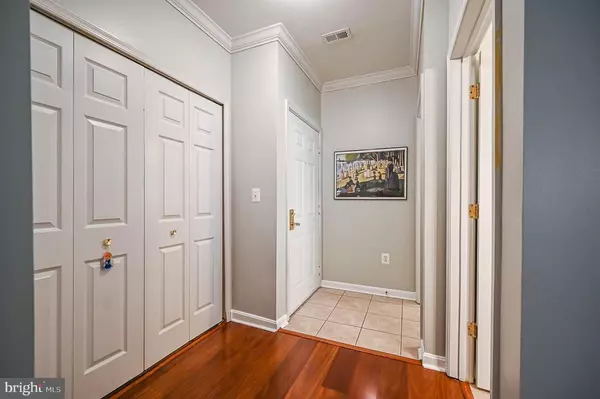For more information regarding the value of a property, please contact us for a free consultation.
4561 STRUTFIELD LN #3101 Alexandria, VA 22311
Want to know what your home might be worth? Contact us for a FREE valuation!

Our team is ready to help you sell your home for the highest possible price ASAP
Key Details
Sold Price $344,000
Property Type Condo
Sub Type Condo/Co-op
Listing Status Sold
Purchase Type For Sale
Square Footage 879 sqft
Price per Sqft $391
Subdivision Palazzo At Park Center
MLS Listing ID VAAX253666
Sold Date 01/14/21
Style Traditional
Bedrooms 2
Full Baths 1
Condo Fees $334/mo
HOA Y/N N
Abv Grd Liv Area 879
Originating Board BRIGHT
Year Built 2000
Annual Tax Amount $3,344
Tax Year 2020
Property Description
Light, Bright and Upgraded! Freshly painted two bedroom, one bath, first floor unit with two patios/balconies and assigned parking garage space. This first floor unit is extremely convenient, as you are only steps from the elevator where your car is parked (space 470). As you walk in, you are greeted by a large foyer with plenty of storage and a laundry closet (includes side-by-side washer & dryer). You are led into a spacious living room that leads out to the 1st of two balconies. The dining room leads to the updated kitchen with stainless steel appliances, granite counters, and tile floors. The spacious primary bedroom has a walk-in closet and access to the main bath. The second bedroom is a perfect home office/guest bedroom combo w/access to its own patio/deck/balcony. Don't miss this lovely, move-in ready home in sought-after Palazzo at Park Center. The community includes a pool, community center with fitness center and meeting spaces and ample covered parking for guests. Located just two stop lights from I-395 and a short commute to DC, Pentagon, National Airport, Old Town Alexandria, Amazon's H2Q and Shirlington. Please follow CDC/Governor recommendations of wearing a mask.
Location
State VA
County Alexandria City
Zoning CRMU/H
Rooms
Other Rooms Living Room, Dining Room, Primary Bedroom, Bedroom 2, Kitchen, Foyer, Full Bath
Main Level Bedrooms 2
Interior
Interior Features Crown Moldings, Dining Area, Elevator, Entry Level Bedroom, Floor Plan - Open, Kitchen - Gourmet, Upgraded Countertops, Walk-in Closet(s), Wood Floors
Hot Water Natural Gas
Heating Heat Pump(s)
Cooling Heat Pump(s)
Flooring Ceramic Tile, Hardwood, Carpet
Heat Source Electric
Laundry Dryer In Unit, Washer In Unit
Exterior
Parking Features Basement Garage, Covered Parking, Inside Access
Garage Spaces 1.0
Parking On Site 1
Utilities Available Cable TV
Amenities Available Club House, Common Grounds, Elevator, Fitness Center, Meeting Room, Party Room, Pool - Outdoor, Community Center
Water Access N
Accessibility Elevator, Level Entry - Main, No Stairs
Total Parking Spaces 1
Garage N
Building
Story 1
Unit Features Garden 1 - 4 Floors
Sewer Public Sewer
Water Public
Architectural Style Traditional
Level or Stories 1
Additional Building Above Grade, Below Grade
New Construction N
Schools
High Schools Alexandria City
School District Alexandria City Public Schools
Others
HOA Fee Include Common Area Maintenance,Ext Bldg Maint,Management,Lawn Maintenance,Pool(s),Recreation Facility,Reserve Funds,Road Maintenance,Snow Removal,Trash,Water
Senior Community No
Tax ID 011.04-0A-3101
Ownership Condominium
Special Listing Condition Standard
Read Less

Bought with Caroline M Hersh • Pearson Smith Realty, LLC





