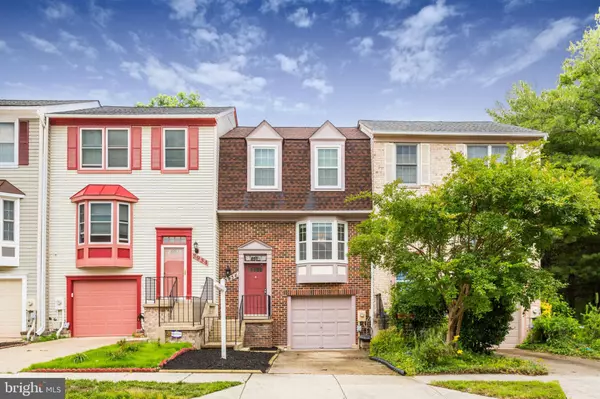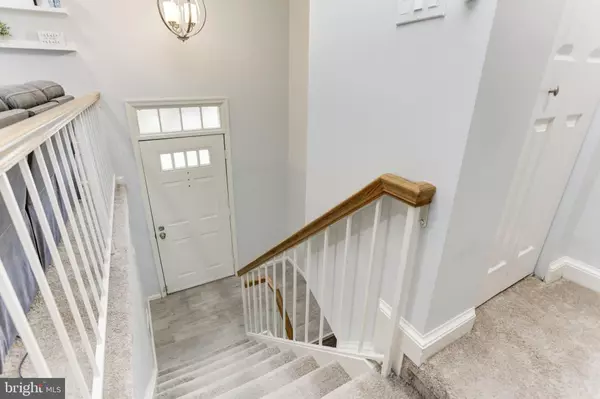For more information regarding the value of a property, please contact us for a free consultation.
3936 EMBLEM COR Bowie, MD 20716
Want to know what your home might be worth? Contact us for a FREE valuation!

Our team is ready to help you sell your home for the highest possible price ASAP
Key Details
Sold Price $370,500
Property Type Townhouse
Sub Type Interior Row/Townhouse
Listing Status Sold
Purchase Type For Sale
Square Footage 1,233 sqft
Price per Sqft $300
Subdivision Evergreen Estates Plat 3
MLS Listing ID MDPG2045668
Sold Date 07/22/22
Style Split Foyer
Bedrooms 3
Full Baths 2
Half Baths 1
HOA Fees $61/qua
HOA Y/N Y
Abv Grd Liv Area 1,233
Originating Board BRIGHT
Year Built 1990
Annual Tax Amount $4,539
Tax Year 2022
Lot Size 1,546 Sqft
Acres 0.04
Property Description
Located within the Evergreen Estates is this updated, Move-In Ready 3 Bedroom, 2.5 Baths with 1 Car Garage and fenced-in backyard Townhome! Recent updates include a Granite Countertops, New Half Bath, New Kitchen Floors, Re-finished Cabinetry, New Tile Floors in the Foyer and Basement, New Carpeting, and New Paint! The main floor has an eat-in Kitchen with new floors, updated Half Bath and open space Living and Dining room. Upper Level has a additional Bedrooms and a Full Bath with updated countertops. The Lower Level features a spacious and bright Family Room with a walkout to private backyard space, Laundry Room, storage, and inside access to the 1 car garage . There are 3 parking spaces, garage, driveway and permit parking. The roof, windows, heat pump, and air handler were all replaced in the past few years. Located near Bowie Town Center, Allen Pond Park, Bowie Dog Park, Bay Sox Stadium, soccer fields, baseball diamond, dining, commuter trains, and highway to DC and VA! Minutes from commuter routes 50 and 301. Don't miss this opportunity, schedule your showing today!
Location
State MD
County Prince Georges
Zoning LCD
Rooms
Other Rooms Living Room, Dining Room, Primary Bedroom, Bedroom 2, Bedroom 3, Kitchen, Family Room, Laundry, Storage Room, Primary Bathroom
Basement Other
Interior
Interior Features Carpet, Combination Dining/Living, Kitchen - Eat-In, Primary Bath(s), Pantry, Window Treatments, Ceiling Fan(s), Dining Area, Floor Plan - Open, Recessed Lighting, Stall Shower, Tub Shower, Upgraded Countertops
Hot Water Electric
Heating Heat Pump(s)
Cooling Central A/C
Flooring Carpet, Ceramic Tile, Laminated
Equipment Dishwasher, Disposal, Oven/Range - Electric, Refrigerator, Exhaust Fan
Fireplace N
Window Features Bay/Bow
Appliance Dishwasher, Disposal, Oven/Range - Electric, Refrigerator, Exhaust Fan
Heat Source Electric
Laundry Lower Floor
Exterior
Parking Features Basement Garage, Garage Door Opener, Inside Access
Garage Spaces 3.0
Fence Privacy, Rear
Water Access N
View Trees/Woods
Accessibility None
Attached Garage 1
Total Parking Spaces 3
Garage Y
Building
Lot Description Rear Yard
Story 3
Foundation Other
Sewer Public Sewer
Water Public
Architectural Style Split Foyer
Level or Stories 3
Additional Building Above Grade, Below Grade
New Construction N
Schools
School District Prince George'S County Public Schools
Others
Senior Community No
Tax ID 17070685024
Ownership Fee Simple
SqFt Source Assessor
Acceptable Financing Cash, Conventional, FHA, VA
Listing Terms Cash, Conventional, FHA, VA
Financing Cash,Conventional,FHA,VA
Special Listing Condition Standard
Read Less

Bought with Miesha L Suber • Long & Foster Real Estate, Inc.





