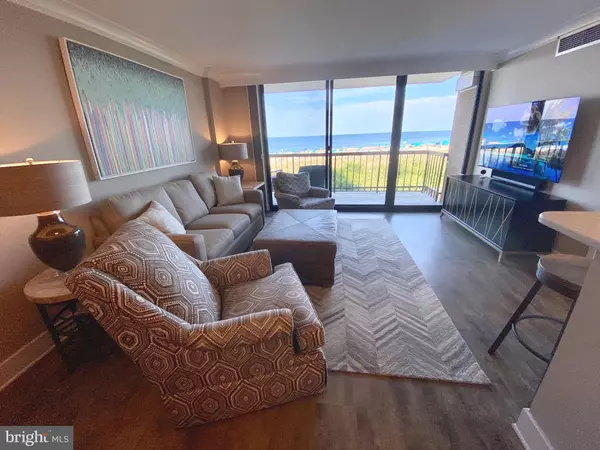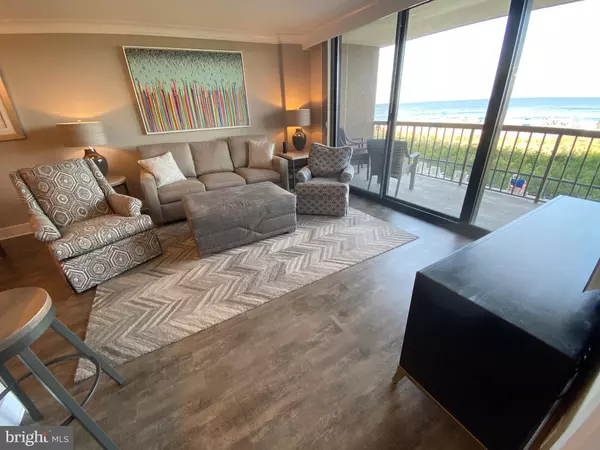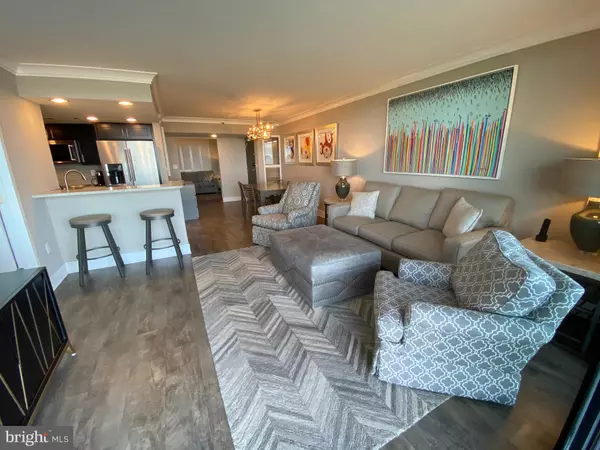For more information regarding the value of a property, please contact us for a free consultation.
207 GEORGETOWNE HOUSE RD Bethany Beach, DE 19930
Want to know what your home might be worth? Contact us for a FREE valuation!

Our team is ready to help you sell your home for the highest possible price ASAP
Key Details
Sold Price $805,000
Property Type Condo
Sub Type Condo/Co-op
Listing Status Sold
Purchase Type For Sale
Square Footage 1,065 sqft
Price per Sqft $755
Subdivision Sea Colony East
MLS Listing ID DESU168050
Sold Date 11/13/20
Style Unit/Flat
Bedrooms 3
Full Baths 2
Condo Fees $8,200/ann
HOA Fees $206/ann
HOA Y/N Y
Abv Grd Liv Area 1,065
Originating Board BRIGHT
Year Built 1977
Annual Tax Amount $1,296
Tax Year 2020
Lot Dimensions 0.00 x 0.00
Property Description
Five Star Living at Sea Colony after a spare-no-expense, gut renovation in 2018. Adding to one of the best views in Sea Colony - above the fray on the second floor but still right on top of the beach - the recent renovation includes brand new top-of-the-line appliances, interior design and furniture from Creative Concepts, a new HVAC system, and smart home features like WiFi connected locks, lights, HVAC control, smoke detectors, touchless kitchen faucet and A/V control. Sophisticated, elegant, tasteful, and yet so comfortable, it is like Southampton at Sea Colony. This beautifully finished point home offers three bedrooms, two full baths and wide open living spaces. The gourmet, expanded kitchen is set up with gorgeous stainless steel appliances, stone counters, a glass tile backsplash, and lovely wood cabinetry - and still plenty of drawer space for the take out menus... Both bathrooms are appointed with lovely tile, unique sinks, stone counters, and designer lighting. The master walkin fully tiled shower has accessible controls, preventing the inevitable cold water soaking, and features a frameless shower door. Exquisite flooring choices throughout, solid two panel wood doors for better soundproofing, a beautiful barn door to the den, interior window shutters, and a powered, remote controlled blind in the master to allow you to sleep in a bit before seeing the sun rising above the Atlantic in the morning. Icing on the cake? In Fee ownership - the ground rent has already been redeemed. Sea Colony offers a 1/2 mile private beach, 12 swimming pools - with two indoor, 36 tennis courts including 6 indoor, lakes, pathways, 24/7/365 Security, activities for you and all of your guests, a shuttle system, and so much more. Come Home to Sea Colony...Come Home Now!
Location
State DE
County Sussex
Area Baltimore Hundred (31001)
Zoning AR-1
Rooms
Main Level Bedrooms 3
Interior
Interior Features Combination Dining/Living, Combination Kitchen/Dining, Combination Kitchen/Living, Dining Area, Entry Level Bedroom, Flat, Floor Plan - Open, Kitchen - Galley, Kitchen - Gourmet, Primary Bath(s), Primary Bedroom - Ocean Front, Sprinkler System, Tub Shower, Wood Floors, Window Treatments
Hot Water Electric
Heating Central, Forced Air
Cooling Central A/C
Flooring Laminated
Equipment Built-In Microwave, Built-In Range, Dishwasher, Disposal, Dryer, Dryer - Front Loading, Oven - Self Cleaning, Oven/Range - Electric, Refrigerator, Stainless Steel Appliances, Washer, Washer - Front Loading, Washer/Dryer Stacked, Water Heater
Furnishings Yes
Appliance Built-In Microwave, Built-In Range, Dishwasher, Disposal, Dryer, Dryer - Front Loading, Oven - Self Cleaning, Oven/Range - Electric, Refrigerator, Stainless Steel Appliances, Washer, Washer - Front Loading, Washer/Dryer Stacked, Water Heater
Heat Source Electric
Laundry Dryer In Unit, Has Laundry, Main Floor, Washer In Unit
Exterior
Exterior Feature Balcony
Garage Spaces 3.0
Parking On Site 1
Amenities Available Basketball Courts, Beach, Bike Trail, Cable, Common Grounds, Community Center, Convenience Store, Elevator, Exercise Room, Extra Storage, Fitness Center, Hot tub, Jog/Walk Path, Lake, Meeting Room, Party Room, Picnic Area, Pier/Dock, Pool - Indoor, Pool - Outdoor, Recreational Center, Reserved/Assigned Parking, Sauna, Security, Swimming Pool, Tennis Courts, Tennis - Indoor, Tot Lots/Playground, Volleyball Courts, Water/Lake Privileges
Water Access Y
Water Access Desc Canoe/Kayak,Private Access,Swimming Allowed,Fishing Allowed
View Ocean, Panoramic, Scenic Vista, Water
Street Surface Paved
Accessibility Doors - Lever Handle(s), Doors - Swing In, Level Entry - Main, No Stairs
Porch Balcony
Road Frontage Private
Total Parking Spaces 3
Garage N
Building
Lot Description Landscaping, Open, Premium, Vegetation Planting
Story 1
Unit Features Hi-Rise 9+ Floors
Sewer Public Sewer
Water Private/Community Water
Architectural Style Unit/Flat
Level or Stories 1
Additional Building Above Grade, Below Grade
New Construction N
Schools
School District Indian River
Others
Pets Allowed Y
HOA Fee Include Broadband,Bus Service,Cable TV,Common Area Maintenance,Electricity,Ext Bldg Maint,Health Club,High Speed Internet,Insurance,Lawn Care Front,Lawn Care Rear,Lawn Care Side,Lawn Maintenance,Management,Pool(s),Recreation Facility,Reserve Funds,Road Maintenance,Sauna,Security Gate,Snow Removal,Taxes,Trash,Water
Senior Community No
Tax ID 134-17.00-56.05-207
Ownership Fee Simple
Security Features 24 hour security,Fire Detection System,Security Gate,Smoke Detector,Sprinkler System - Indoor
Acceptable Financing Cash, Conventional
Listing Terms Cash, Conventional
Financing Cash,Conventional
Special Listing Condition Standard
Pets Allowed Cats OK, Dogs OK, Number Limit
Read Less

Bought with William F Sladek • Home Finders Real Estate Company





