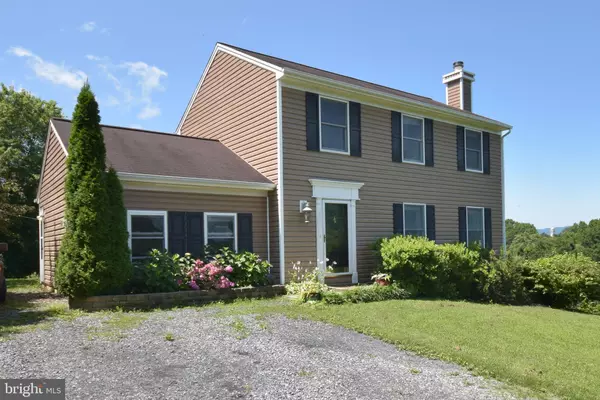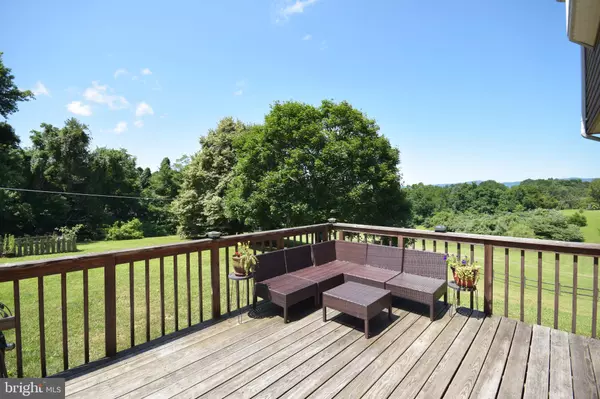For more information regarding the value of a property, please contact us for a free consultation.
61 REDMON LN Front Royal, VA 22630
Want to know what your home might be worth? Contact us for a FREE valuation!

Our team is ready to help you sell your home for the highest possible price ASAP
Key Details
Sold Price $265,000
Property Type Single Family Home
Sub Type Detached
Listing Status Sold
Purchase Type For Sale
Square Footage 1,630 sqft
Price per Sqft $162
Subdivision Bedford Heights
MLS Listing ID VAWR139106
Sold Date 02/24/20
Style Colonial
Bedrooms 3
Full Baths 2
Half Baths 1
HOA Y/N N
Abv Grd Liv Area 1,630
Originating Board BRIGHT
Year Built 1989
Annual Tax Amount $1,465
Tax Year 2019
Lot Size 1.190 Acres
Acres 1.19
Property Description
If you've been looking to live out in the country, but not too far out, then check out this great 2 story colonial on 1.19 acres only a couple miles from Front Royal. Located just off Rocky Lane in a small subdivision with paved roads, this house has it all. Well maintained 3 bedrooms, 2 1/2 baths, living room, family room, spacious kitchen with stainless steel appliances and dining room with bay window and gorgeous view. Spend your evenings sitting or dining on the rear deck with beautiful views of the valley. Lovely landscaped yard with garden shed in rear and a nice fenced garden area! Great location and high speed Comcast internet available! Recent upgrades include all new carpet on 2nd floor, bath #2 remodel, new washer! Schedule your showing today!
Location
State VA
County Warren
Zoning AGRICULTURE
Rooms
Main Level Bedrooms 3
Interior
Interior Features Carpet, Ceiling Fan(s), Dining Area, Family Room Off Kitchen, Primary Bath(s), Wood Floors
Hot Water Electric
Heating Heat Pump(s)
Cooling Central A/C, Heat Pump(s)
Fireplaces Number 1
Fireplaces Type Fireplace - Glass Doors
Equipment Dishwasher, Oven/Range - Electric, Refrigerator, Water Heater, Dryer - Electric, Washer
Fireplace Y
Appliance Dishwasher, Oven/Range - Electric, Refrigerator, Water Heater, Dryer - Electric, Washer
Heat Source Electric
Laundry Main Floor
Exterior
Water Access N
View Mountain, Panoramic
Roof Type Asphalt
Street Surface Paved
Accessibility None
Garage N
Building
Story 2
Foundation Crawl Space
Sewer On Site Septic
Water Well
Architectural Style Colonial
Level or Stories 2
Additional Building Above Grade
New Construction N
Schools
Elementary Schools Ressie Jeffries
Middle Schools Skyline
High Schools Skyline
School District Warren County Public Schools
Others
Pets Allowed Y
Senior Community No
Tax ID 28 82H
Ownership Fee Simple
SqFt Source Assessor
Acceptable Financing Cash, Conventional, FHA, USDA, VA
Listing Terms Cash, Conventional, FHA, USDA, VA
Financing Cash,Conventional,FHA,USDA,VA
Special Listing Condition Standard
Pets Allowed No Pet Restrictions
Read Less

Bought with Jessica Dean • Weichert Realtors - Blue Ribbon





