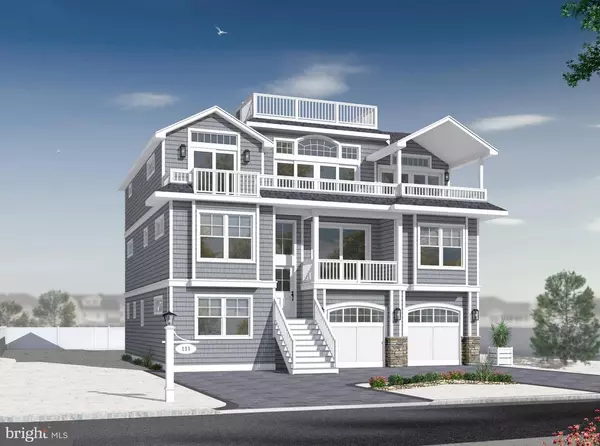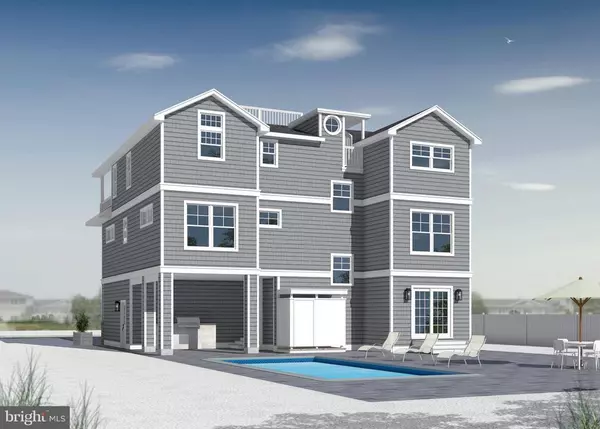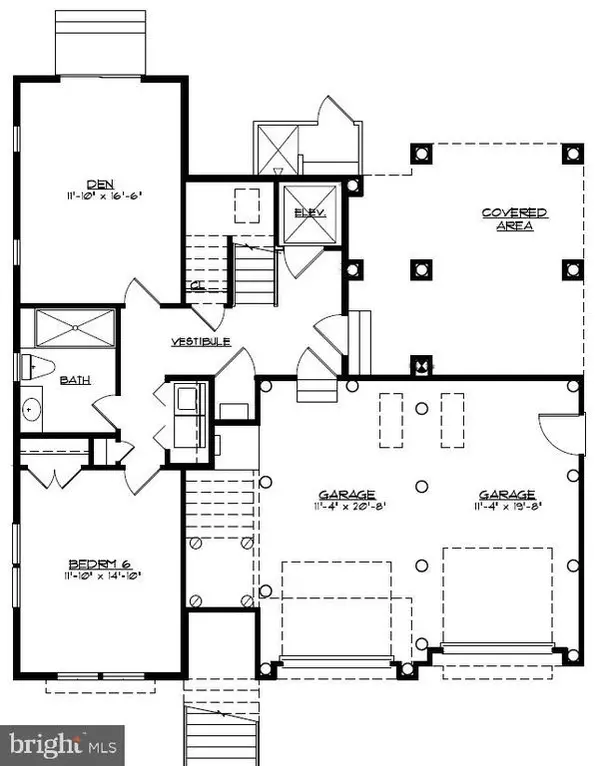For more information regarding the value of a property, please contact us for a free consultation.
111 E LILLIE Long Beach Township, NJ 08008
Want to know what your home might be worth? Contact us for a FREE valuation!

Our team is ready to help you sell your home for the highest possible price ASAP
Key Details
Sold Price $2,450,000
Property Type Single Family Home
Sub Type Detached
Listing Status Sold
Purchase Type For Sale
Square Footage 3,737 sqft
Price per Sqft $655
Subdivision Beach Haven Park
MLS Listing ID NJOC394422
Sold Date 12/15/20
Style Coastal,Contemporary,Craftsman,Reverse
Bedrooms 6
Full Baths 5
Half Baths 1
HOA Y/N N
Abv Grd Liv Area 3,737
Originating Board BRIGHT
Year Built 2020
Annual Tax Amount $8,549
Tax Year 2020
Lot Size 5,400 Sqft
Acres 0.12
Lot Dimensions 60.00 x 90.00
Property Description
Welcome to the latest ocean block masterpiece on Long Beach Island! This brand new six-bedroom, 5.5 bathroom home will offer almost 3,800 sq. feet of living space with another 1,000 sq. feet of decking and covered outdoor area. The reversed living design will provide excellent views of the ocean and bay and generous entertaining space. A total of 6 bedrooms, 3 of which have private bathrooms, are spread over three levels. There are three separate and distinct living spaces, one on each floor of the house to provide plenty of room to spread out. The home has been designed with outdoor living in mind. In addition to the multiple levels of decking, the house will offer a sizeable hardscaped back yard with a heated in-ground saltwater pool and a third family room on the ground floor.
Location
State NJ
County Ocean
Area Long Beach Twp (21518)
Zoning R50
Direction South
Rooms
Other Rooms Living Room, Dining Room, Kitchen, Family Room, Laundry
Main Level Bedrooms 1
Interior
Interior Features Bar, Built-Ins, Ceiling Fan(s), Central Vacuum, Dining Area, Elevator, Entry Level Bedroom, Floor Plan - Open, Kitchen - Gourmet, Kitchen - Island, Primary Bath(s), Pantry, Recessed Lighting, Soaking Tub, Stall Shower, Tub Shower, Upgraded Countertops, Wainscotting, Walk-in Closet(s), Wet/Dry Bar, Wood Floors
Hot Water Natural Gas
Heating Forced Air
Cooling Central A/C
Fireplaces Number 1
Fireplaces Type Gas/Propane
Equipment Built-In Microwave, Central Vacuum, Dishwasher, Dryer - Gas, Exhaust Fan, Microwave, Oven/Range - Gas, Range Hood, Refrigerator, Six Burner Stove, Washer, Water Heater - Tankless
Fireplace Y
Window Features Double Hung
Appliance Built-In Microwave, Central Vacuum, Dishwasher, Dryer - Gas, Exhaust Fan, Microwave, Oven/Range - Gas, Range Hood, Refrigerator, Six Burner Stove, Washer, Water Heater - Tankless
Heat Source Natural Gas
Exterior
Exterior Feature Balcony, Balconies- Multiple, Deck(s), Patio(s), Porch(es), Roof
Parking Features Garage Door Opener
Garage Spaces 2.0
Pool Heated, In Ground, Saltwater, Vinyl
Utilities Available Cable TV, Natural Gas Available, Sewer Available, Water Available
Water Access Y
View Ocean, Bay
Roof Type Shingle
Accessibility Elevator
Porch Balcony, Balconies- Multiple, Deck(s), Patio(s), Porch(es), Roof
Attached Garage 2
Total Parking Spaces 2
Garage Y
Building
Story 3
Foundation Flood Vent, Pilings
Sewer Public Sewer
Water Public
Architectural Style Coastal, Contemporary, Craftsman, Reverse
Level or Stories 3
Additional Building Above Grade, Below Grade
New Construction Y
Schools
Elementary Schools Long Beach Island Grade School
School District Southern Regional Schools
Others
Senior Community No
Tax ID 18-00011 14-00004
Ownership Fee Simple
SqFt Source Estimated
Special Listing Condition Standard
Read Less

Bought with Michael Cowles • BHHS Zack Shore REALTORS





