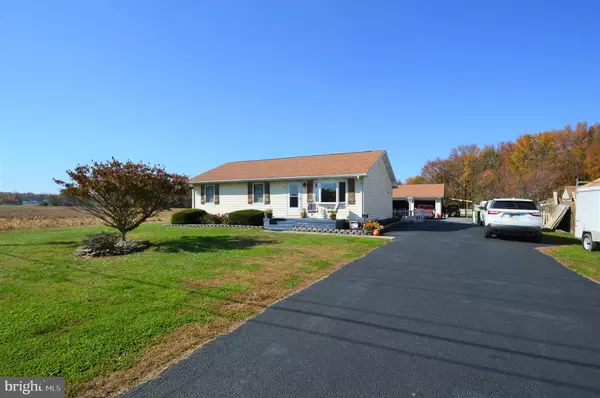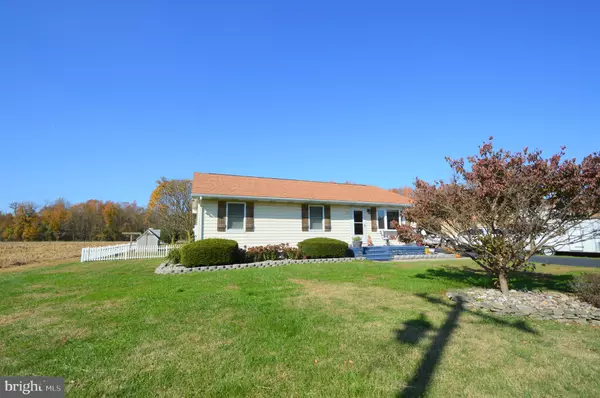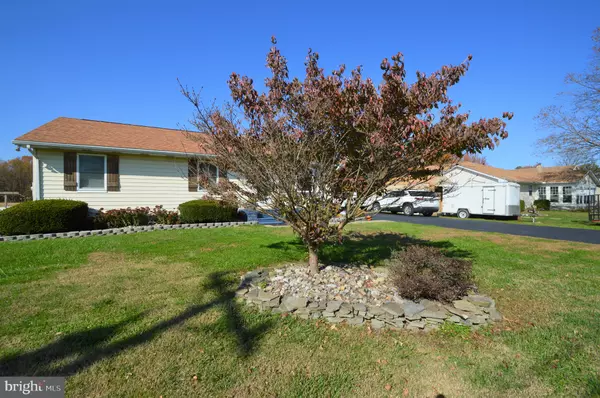For more information regarding the value of a property, please contact us for a free consultation.
641 CHESTNUT GROVE RD Dover, DE 19904
Want to know what your home might be worth? Contact us for a FREE valuation!

Our team is ready to help you sell your home for the highest possible price ASAP
Key Details
Sold Price $206,000
Property Type Single Family Home
Sub Type Detached
Listing Status Sold
Purchase Type For Sale
Square Footage 1,495 sqft
Price per Sqft $137
Subdivision None Available
MLS Listing ID DEKT243550
Sold Date 12/11/20
Style Ranch/Rambler
Bedrooms 3
Full Baths 1
Half Baths 1
HOA Y/N N
Abv Grd Liv Area 1,495
Originating Board BRIGHT
Year Built 1982
Annual Tax Amount $1,027
Tax Year 2020
Lot Size 0.530 Acres
Acres 0.53
Lot Dimensions 100 x 232.80
Property Description
Beautiful 3 Bed, 1.5 Bath Ranch style home in a country setting, on 0.53 acres with vinyl fenced backyard. Newer interior improvements in lighting/ceiling fans, flooring, bath vanity, kitchen barstool counter. Open Floor plan with spacious kitchen, with separate custom built bar stool dining counter and dining table eat-in area with ceiling fan, opposite the Laundry Room Area and Pantry/Utility Area (enclosed by louvered doors). Master suite has 1/2 bath with custom wood planked wall and single sink vanity with mirrored storage cabinet. The full hall bath has tub/shower with shelving, single sink vanity cabinet. Each Bedrooms has a ceiling fan with lighting. Several doors updated throughout to the 6-panel white doors. Recessed lighting in Kitchen, Great Room and Master Bedroom. Oversized Detached Garage 28x24 with 2 front entry doors and a side-entry person door and lien-to on the side with electric. Shed 8x10 on concrete pad with one door. New Roof in 2014, a 15x24 Great Room Addition in 2013/2014 with bench seating with storage and multiple windows. Septic installed in 2008. Hot Water heater installed in June 2010. Security System. Nicely landscaped with paver borders. Vinyl fence gate to the backyard and a Large metal gate across the driveway. Beautiful home and yard in a country-like setting with convenience to shopping, medical facilities and major roadways just a short distance away.
Location
State DE
County Kent
Area Capital (30802)
Zoning AR
Rooms
Other Rooms Primary Bedroom, Bedroom 2, Bedroom 3, Kitchen, Family Room, Great Room, Other, Primary Bathroom
Main Level Bedrooms 3
Interior
Interior Features Attic/House Fan, Carpet, Ceiling Fan(s), Floor Plan - Open, Kitchen - Eat-In, Recessed Lighting, Tub Shower, Water Treat System, Wood Floors
Hot Water Propane
Heating Baseboard - Electric
Cooling Ductless/Mini-Split, Window Unit(s)
Flooring Carpet, Laminated, Vinyl
Heat Source Electric
Laundry Main Floor
Exterior
Exterior Feature Patio(s)
Parking Features Garage - Front Entry, Garage Door Opener, Oversized
Garage Spaces 6.0
Fence Vinyl
Water Access N
Roof Type Shingle
Street Surface Paved
Accessibility None
Porch Patio(s)
Total Parking Spaces 6
Garage Y
Building
Story 1
Sewer Low Pressure Pipe (LPP)
Water Well
Architectural Style Ranch/Rambler
Level or Stories 1
Additional Building Above Grade, Below Grade
New Construction N
Schools
School District Capital
Others
Senior Community No
Tax ID ED-00-06600-01-5904-000
Ownership Fee Simple
SqFt Source Assessor
Security Features Security System
Special Listing Condition Standard
Read Less

Bought with Lisa A Johannsen • Patterson-Schwartz-Middletown





