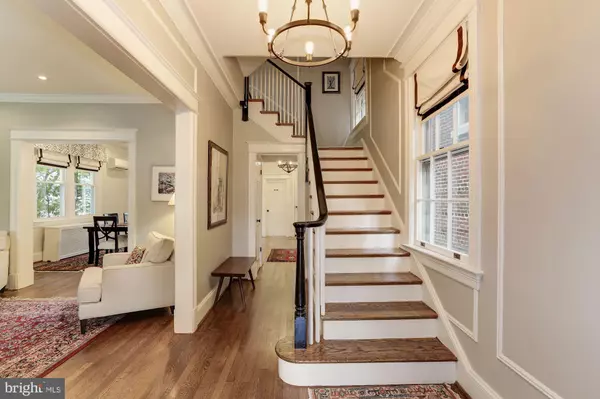For more information regarding the value of a property, please contact us for a free consultation.
1714 UPSHUR ST NW Washington, DC 20011
Want to know what your home might be worth? Contact us for a FREE valuation!

Our team is ready to help you sell your home for the highest possible price ASAP
Key Details
Sold Price $1,215,000
Property Type Single Family Home
Sub Type Detached
Listing Status Sold
Purchase Type For Sale
Square Footage 2,296 sqft
Price per Sqft $529
Subdivision Crestwood
MLS Listing ID DCDC473354
Sold Date 07/20/20
Style Craftsman
Bedrooms 4
Full Baths 3
Half Baths 1
HOA Y/N N
Abv Grd Liv Area 1,766
Originating Board BRIGHT
Year Built 1926
Annual Tax Amount $7,392
Tax Year 2019
Lot Size 5,014 Sqft
Acres 0.12
Property Description
Delightfully renovated Craftsman, circa 1926, in bucolic Crestwood! Airy Front Porch and spacious rear Deck and Yard, large 2 Car Garage and attached Solarium. Carrara Marble Kitchen w/open island breakfast bar, main floor powder room, Crema Marfil and Carrara bathrooms, finished walk-up 3rd floor bedroom/play room or office, lovely lower level Family Room/In-Law suite with kitchen and full bath. Features include custom built-ins, oak hardwood floors, recessed lighting, wainscoting, and period detailing. Dual Laundry in basement and on 2nd floor. Coveted location only a stroll to Rock Creek Park, Carter Barron and quick and easy commute downtown.
Location
State DC
County Washington
Zoning R-1-B
Direction North
Rooms
Basement Connecting Stairway, Fully Finished, Rear Entrance, Windows
Interior
Interior Features 2nd Kitchen, Attic, Built-Ins, Cedar Closet(s), Chair Railings, Crown Moldings, Floor Plan - Traditional, Formal/Separate Dining Room, Kitchen - Eat-In, Kitchen - Island, Primary Bath(s), Recessed Lighting, Soaking Tub, Wainscotting, Upgraded Countertops, Window Treatments, Wood Floors
Hot Water Natural Gas
Heating Hot Water, Radiator
Cooling Ductless/Mini-Split
Flooring Hardwood, Ceramic Tile
Fireplaces Number 1
Fireplaces Type Mantel(s)
Equipment Built-In Microwave, Dishwasher, Disposal, Dryer - Front Loading, Extra Refrigerator/Freezer, Oven/Range - Gas, Refrigerator, Stainless Steel Appliances, Washer - Front Loading, Washer, Water Heater
Fireplace Y
Appliance Built-In Microwave, Dishwasher, Disposal, Dryer - Front Loading, Extra Refrigerator/Freezer, Oven/Range - Gas, Refrigerator, Stainless Steel Appliances, Washer - Front Loading, Washer, Water Heater
Heat Source Natural Gas
Laundry Upper Floor, Lower Floor
Exterior
Exterior Feature Deck(s), Patio(s), Porch(es)
Parking Features Garage - Rear Entry, Garage Door Opener
Garage Spaces 3.0
Fence Board
Water Access N
Accessibility Other
Porch Deck(s), Patio(s), Porch(es)
Total Parking Spaces 3
Garage Y
Building
Story 3
Sewer Public Sewer
Water Public
Architectural Style Craftsman
Level or Stories 3
Additional Building Above Grade, Below Grade
New Construction N
Schools
School District District Of Columbia Public Schools
Others
Senior Community No
Tax ID 2637//0073
Ownership Fee Simple
SqFt Source Assessor
Security Features Electric Alarm,Monitored
Special Listing Condition Standard
Read Less

Bought with Christopher S Burns • TTR Sotheby's International Realty





