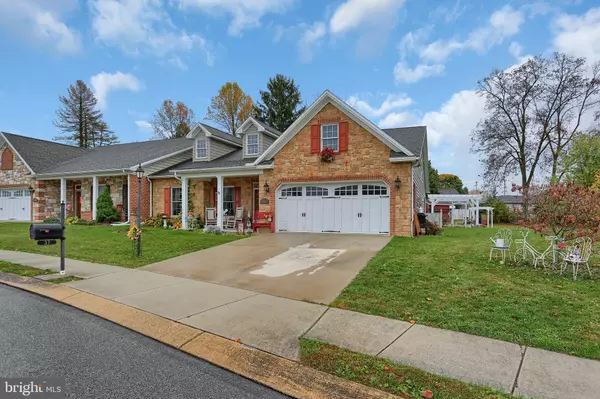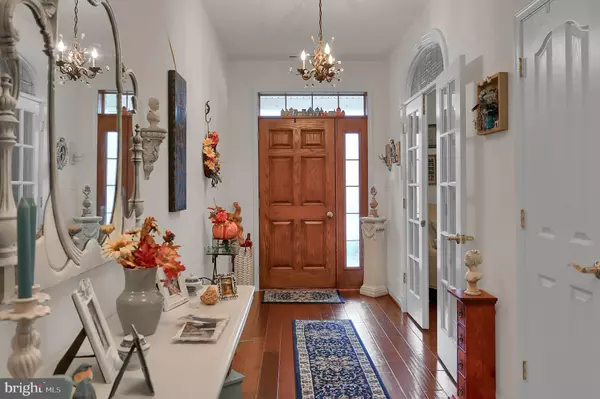For more information regarding the value of a property, please contact us for a free consultation.
37 STEDTLE AVE Littlestown, PA 17340
Want to know what your home might be worth? Contact us for a FREE valuation!

Our team is ready to help you sell your home for the highest possible price ASAP
Key Details
Sold Price $349,900
Property Type Single Family Home
Sub Type Twin/Semi-Detached
Listing Status Sold
Purchase Type For Sale
Square Footage 2,026 sqft
Price per Sqft $172
Subdivision Stoner'S Farm
MLS Listing ID PAAD113794
Sold Date 12/21/20
Style Ranch/Rambler
Bedrooms 2
Full Baths 2
HOA Fees $12/ann
HOA Y/N Y
Abv Grd Liv Area 2,026
Originating Board BRIGHT
Year Built 2010
Annual Tax Amount $5,364
Tax Year 2020
Lot Size 0.349 Acres
Acres 0.35
Property Description
This beautiful Rancher/Villa home is now available in the very prestigious Stoners Farm development. The home was built by New Age Associates; a builder known in the area for building quality custom homes. The community is known for having annual crab feasts, golf tournaments and Christmas parties. On top of being a 2 bedroom, 2 full bath home on all one level, the property boasts Hardwood Floors, a home office, double closets in the master bedroom, a Stone Gas Fireplace, a Four Seasons room, and a pergola out back. The Master bathroom has an air filtered soaking tub, stand up shower, and double vanity. Some furniture is available with the sale, as the current Sellers will be downsizing. Contact today to see this property before it is too late!
Location
State PA
County Adams
Area Littlestown Boro (14327)
Zoning RESIDENTIAL
Rooms
Other Rooms Primary Bedroom, Bedroom 2, Kitchen, Foyer, Sun/Florida Room, Great Room, Laundry, Office, Bathroom 2, Primary Bathroom
Main Level Bedrooms 2
Interior
Interior Features Floor Plan - Open, Soaking Tub, Tub Shower, Walk-in Closet(s), Wood Floors, Ceiling Fan(s), Carpet
Hot Water Electric
Heating Forced Air
Cooling Central A/C
Fireplaces Number 1
Fireplaces Type Gas/Propane, Stone, Fireplace - Glass Doors
Equipment Built-In Microwave, Dishwasher, Refrigerator, Oven/Range - Electric
Fireplace Y
Appliance Built-In Microwave, Dishwasher, Refrigerator, Oven/Range - Electric
Heat Source Natural Gas
Laundry Main Floor
Exterior
Parking Features Garage Door Opener
Garage Spaces 2.0
Utilities Available Cable TV Available, Electric Available, Natural Gas Available, Phone Available, Sewer Available, Water Available
Water Access N
Accessibility None
Attached Garage 2
Total Parking Spaces 2
Garage Y
Building
Story 1
Sewer Public Sewer
Water Public
Architectural Style Ranch/Rambler
Level or Stories 1
Additional Building Above Grade, Below Grade
New Construction N
Schools
School District Littlestown Area
Others
Senior Community No
Tax ID 27007-0224---000
Ownership Fee Simple
SqFt Source Assessor
Acceptable Financing Cash, Conventional, FHA, VA
Listing Terms Cash, Conventional, FHA, VA
Financing Cash,Conventional,FHA,VA
Special Listing Condition Standard
Read Less

Bought with Broc Schmelyun • RE/MAX Quality Service, Inc.





