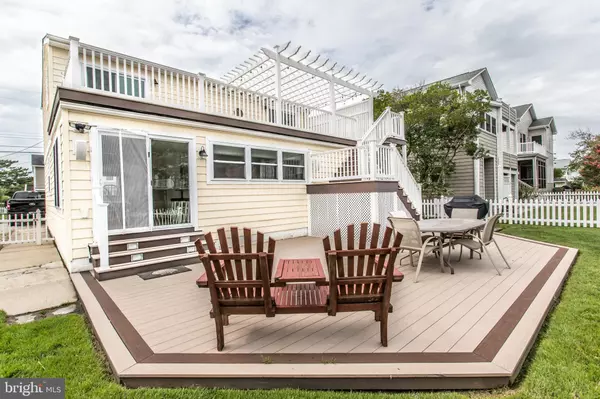For more information regarding the value of a property, please contact us for a free consultation.
109 PETHERTON DR Bethany Beach, DE 19930
Want to know what your home might be worth? Contact us for a FREE valuation!

Our team is ready to help you sell your home for the highest possible price ASAP
Key Details
Sold Price $766,000
Property Type Single Family Home
Sub Type Detached
Listing Status Sold
Purchase Type For Sale
Square Footage 2,007 sqft
Price per Sqft $381
Subdivision South Bethany Harbor
MLS Listing ID DESU166000
Sold Date 09/30/20
Style Coastal
Bedrooms 5
Full Baths 3
HOA Y/N N
Abv Grd Liv Area 2,007
Originating Board BRIGHT
Annual Tax Amount $1,110
Tax Year 2020
Lot Size 4,792 Sqft
Acres 0.11
Lot Dimensions 50.00 x 100.00
Property Description
Beautifully maintained and updated canal-front home in South Bethany. Private boat dock at your backdoor with easy access to the bay! Short walk to the beach! Relax on one of the waterfront decks. Walk or ride your bike to Downtown Bethany! Perfect beach house and location! Featuring 5 bedrooms /3 bathrooms, a beautiful and spacious waterfront, upgraded kitchen with stainless steel appliances and granite countertops. Enjoy the waterviews from the dining area. The home has a cheery sun-room in the front of the house leading to the livingroom and dining area. All 3 bathrooms have been upgraded. There is plenty of storage space, a large laundry room with an extra refrigerator and an outdoor shower. This home comes fully furnished and is move-in ready for you to start enjoying the ultimate beach life! Check out the virtual tour!
Location
State DE
County Sussex
Area Baltimore Hundred (31001)
Zoning TN
Direction South
Rooms
Main Level Bedrooms 2
Interior
Interior Features Breakfast Area, Carpet, Ceiling Fan(s), Combination Dining/Living, Floor Plan - Traditional, Kitchen - Country, Kitchen - Island, Kitchen - Table Space, Primary Bath(s), Primary Bedroom - Bay Front, Spiral Staircase, Soaking Tub, Stall Shower, Tub Shower, Upgraded Countertops, Wainscotting, Walk-in Closet(s), Wood Floors, Other
Hot Water Electric
Heating Heat Pump - Electric BackUp
Cooling Central A/C
Flooring Ceramic Tile, Hardwood, Carpet
Equipment Built-In Range, Dishwasher, Disposal, Dryer - Electric, Extra Refrigerator/Freezer, Microwave, Refrigerator, Stove, Washer, Water Heater
Furnishings Yes
Fireplace N
Window Features Screens,Vinyl Clad
Appliance Built-In Range, Dishwasher, Disposal, Dryer - Electric, Extra Refrigerator/Freezer, Microwave, Refrigerator, Stove, Washer, Water Heater
Heat Source None
Laundry Main Floor
Exterior
Exterior Feature Balcony, Deck(s), Patio(s), Porch(es)
Garage Spaces 4.0
Fence Vinyl
Utilities Available Cable TV Available
Waterfront Description Boat/Launch Ramp,Private Dock Site
Water Access Y
Water Access Desc Boat - Powered,Fishing Allowed,Canoe/Kayak,Personal Watercraft (PWC)
View Canal
Street Surface Black Top
Accessibility None
Porch Balcony, Deck(s), Patio(s), Porch(es)
Road Frontage Public
Total Parking Spaces 4
Garage N
Building
Lot Description Bulkheaded, No Thru Street, Rear Yard, Other, Level
Story 2
Foundation Block
Sewer Public Sewer
Water Public
Architectural Style Coastal
Level or Stories 2
Additional Building Above Grade, Below Grade
New Construction N
Schools
High Schools Indian River
School District Indian River
Others
Pets Allowed Y
Senior Community No
Tax ID 134-17.20-12.00
Ownership Fee Simple
SqFt Source Assessor
Security Features Security System
Acceptable Financing Cash, Conventional
Horse Property N
Listing Terms Cash, Conventional
Financing Cash,Conventional
Special Listing Condition Standard
Pets Allowed Cats OK, Dogs OK
Read Less

Bought with Deborah D Baker • Patterson-Schwartz-Hockessin





