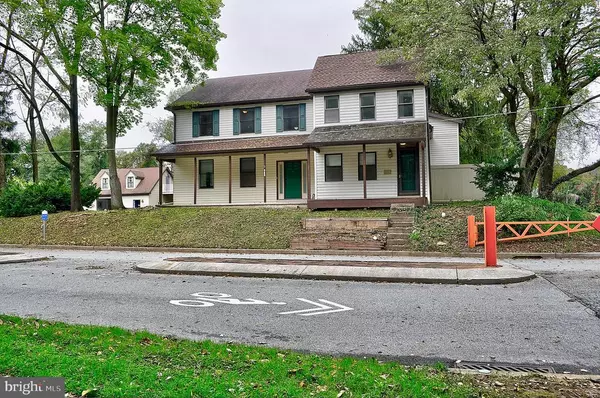For more information regarding the value of a property, please contact us for a free consultation.
101 WASHINGTON ST Dover, DE 19901
Want to know what your home might be worth? Contact us for a FREE valuation!

Our team is ready to help you sell your home for the highest possible price ASAP
Key Details
Sold Price $275,000
Property Type Single Family Home
Sub Type Detached
Listing Status Sold
Purchase Type For Sale
Square Footage 3,356 sqft
Price per Sqft $81
Subdivision None Available
MLS Listing ID DEKT242822
Sold Date 12/30/20
Style Farmhouse/National Folk
Bedrooms 4
Full Baths 2
Half Baths 1
HOA Y/N N
Abv Grd Liv Area 3,356
Originating Board BRIGHT
Year Built 1870
Annual Tax Amount $1,912
Tax Year 2020
Lot Size 0.344 Acres
Acres 0.34
Lot Dimensions 100.00 x 150.00
Property Description
Your opportunity is here to purchase a very unique property that includes 2 parcels, backing to Silver Lake Park. On one parcel is a lovingly updated home from the late 1800s and on the adjacent parcel is the detached garage with finished space above it, complete with a full bathroom. Both parcels being sold together for one great price! The main home has plenty of living space on the first floor, including an oversized family room and an office, formal dining room and gourmet kitchen. Upstairs you will find 4 bedrooms, which includes the large primary bedroom with soaking tub and separate shower and a walk-in closet, as well as the washer/dryer. Huge mostly fenced rear yard is perfect for entertaining or pets. You will enjoy having the Silver Lake Park literally in your backyard! Ask your agent for a copy of the floorplan!
Location
State DE
County Kent
Area Capital (30802)
Zoning R8
Rooms
Basement Partial, Outside Entrance
Interior
Interior Features Built-Ins, Ceiling Fan(s), Crown Moldings, Dining Area, Floor Plan - Traditional, Formal/Separate Dining Room, Kitchen - Country, Kitchen - Gourmet, Kitchen - Island, Primary Bath(s), Recessed Lighting, Soaking Tub, Stall Shower, Upgraded Countertops, Walk-in Closet(s), Window Treatments, Wood Floors, Attic
Hot Water Electric
Heating Forced Air, Heat Pump - Gas BackUp, Heat Pump - Electric BackUp
Cooling Central A/C, Ceiling Fan(s)
Equipment Built-In Microwave, Oven - Wall, Cooktop, Dishwasher, Dryer, Refrigerator, Stainless Steel Appliances, Washer
Fireplace N
Appliance Built-In Microwave, Oven - Wall, Cooktop, Dishwasher, Dryer, Refrigerator, Stainless Steel Appliances, Washer
Heat Source Electric, Natural Gas
Laundry Upper Floor
Exterior
Exterior Feature Balcony
Parking Features Garage - Front Entry
Garage Spaces 7.0
Fence Partially, Rear
Water Access N
View Pond, Other, Pasture
Accessibility 2+ Access Exits
Porch Balcony
Total Parking Spaces 7
Garage Y
Building
Lot Description Backs - Parkland, Corner, Cleared, Partly Wooded, Rear Yard
Story 2
Sewer Public Sewer
Water Public
Architectural Style Farmhouse/National Folk
Level or Stories 2
Additional Building Above Grade, Below Grade
New Construction N
Schools
School District Capital
Others
Senior Community No
Tax ID ED-05-06817-01-5600-000
Ownership Fee Simple
SqFt Source Assessor
Acceptable Financing Cash, Conventional, FHA
Horse Property N
Listing Terms Cash, Conventional, FHA
Financing Cash,Conventional,FHA
Special Listing Condition Standard
Read Less

Bought with Donna M Girod • The Lisa Mathena Group, Inc.





