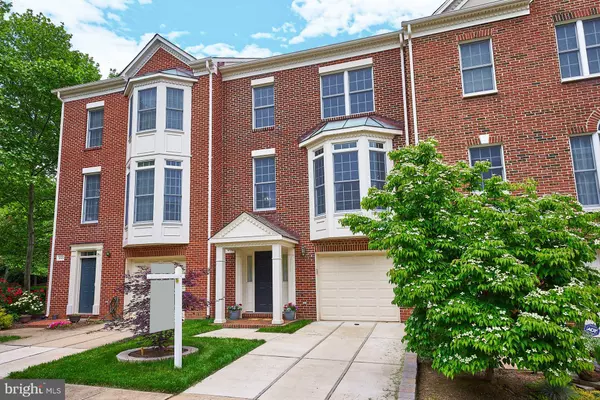For more information regarding the value of a property, please contact us for a free consultation.
4124 KENTMERE SQ Fairfax, VA 22030
Want to know what your home might be worth? Contact us for a FREE valuation!

Our team is ready to help you sell your home for the highest possible price ASAP
Key Details
Sold Price $710,000
Property Type Townhouse
Sub Type Interior Row/Townhouse
Listing Status Sold
Purchase Type For Sale
Square Footage 2,222 sqft
Price per Sqft $319
Subdivision Random Hills Land Bay
MLS Listing ID VAFX2068148
Sold Date 07/05/22
Style Colonial
Bedrooms 3
Full Baths 3
Half Baths 1
HOA Fees $170/mo
HOA Y/N Y
Abv Grd Liv Area 2,222
Originating Board BRIGHT
Year Built 1995
Annual Tax Amount $5,513
Tax Year 2015
Lot Size 1,661 Sqft
Acres 0.04
Property Description
Absolutely STUNNING garage townhome in sought after Random Hills! Home professionally painted on 3 levels in creamy neutral, hardwoods on 3 levels, updated bathrooms, new Trex deck, new patio, updated lighting fixtures on all 3 levels, new hot water heater, new garage door, entire exterior vinyl wrapped, new roof in 2020, newer HVAC, new sliding glass doors on main and upper levels, high efficiency blown in insulation for low utility bills and comfort in all seasons, and MORE! A 10+ on both cosmetics and mechanics/systems !! 3 bedrooms, and 3.5 baths - updated kitchen with gleaming granite and top of the line stainless appliances, including Viking stove! Beautiful bumpout on all 3 levels backs to evergreen trees - loads of privacy and beauty from all levels! Premium Hunter Douglas custom blinds throughout, and gorgeous main level bay window. Two gas fireplaces - one in lower level bedroom studio with full bath, and one on middle level in living room. Fantastic Primary Suites on upper level - both boasting cathedral ceilings, ceiling fans, and double sink vanities. Award winning school pyramid of Fairfax Villa, Frost, and Woodson! Community pool and tennis, several tot lots/play yards, beautiful ponds, and trails to Wegmans and Fairfax Corner just .5 mile away - with wonderful shopping, retail, theatre, restaurants, and more! Commuter dream location, with 66, 50, and 29 within minutes! This home and this community offers the best of all worlds - elegant living, convenient location, and fabulous community amenities. Come see for yourself! This home is a must see!
Location
State VA
County Fairfax
Zoning 316
Rooms
Other Rooms Dining Room, Primary Bedroom, Bedroom 2, Kitchen, Game Room, Family Room, Other
Basement Front Entrance, Rear Entrance, Daylight, Full, Fully Finished, Heated, Outside Entrance, Walkout Level
Interior
Interior Features Dining Area, Primary Bath(s), Upgraded Countertops, Wood Floors, Kitchen - Eat-In, Kitchen - Table Space, Walk-in Closet(s)
Hot Water Natural Gas
Heating Forced Air
Cooling Central A/C, Ceiling Fan(s)
Fireplaces Number 2
Fireplaces Type Gas/Propane
Equipment Dishwasher, Disposal, Exhaust Fan, Icemaker, Microwave, Refrigerator, Stove
Fireplace Y
Appliance Dishwasher, Disposal, Exhaust Fan, Icemaker, Microwave, Refrigerator, Stove
Heat Source Natural Gas
Exterior
Exterior Feature Deck(s), Patio(s)
Parking Features Garage Door Opener
Garage Spaces 2.0
Fence Rear
Amenities Available Common Grounds, Jog/Walk Path, Pool - Outdoor, Tennis Courts, Tot Lots/Playground
Water Access N
Accessibility None
Porch Deck(s), Patio(s)
Attached Garage 1
Total Parking Spaces 2
Garage Y
Building
Story 3
Foundation Other
Sewer Public Sewer
Water Public
Architectural Style Colonial
Level or Stories 3
Additional Building Above Grade, Below Grade
New Construction N
Schools
Elementary Schools Fairfax Villa
Middle Schools Frost
High Schools Woodson
School District Fairfax County Public Schools
Others
Pets Allowed Y
HOA Fee Include Common Area Maintenance,Lawn Maintenance,Insurance,Pool(s),Snow Removal,Trash
Senior Community No
Tax ID 56-2-11-A4-20
Ownership Fee Simple
SqFt Source Assessor
Special Listing Condition Standard
Pets Allowed No Pet Restrictions
Read Less

Bought with Sergio A Vitela • EXP Realty, LLC





