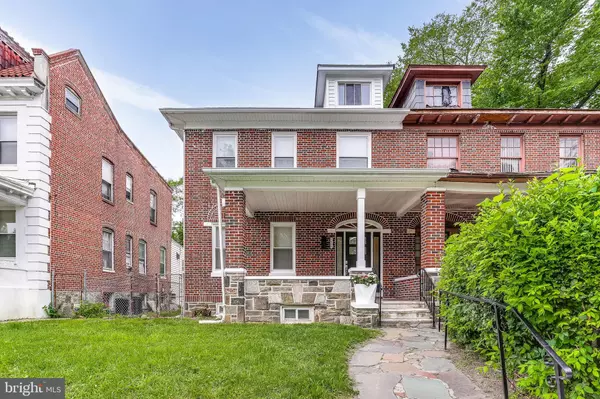For more information regarding the value of a property, please contact us for a free consultation.
3118 REISTERSTOWN RD Baltimore, MD 21215
Want to know what your home might be worth? Contact us for a FREE valuation!

Our team is ready to help you sell your home for the highest possible price ASAP
Key Details
Sold Price $235,000
Property Type Single Family Home
Sub Type Twin/Semi-Detached
Listing Status Sold
Purchase Type For Sale
Square Footage 3,160 sqft
Price per Sqft $74
Subdivision Liberty Square
MLS Listing ID MDBA512340
Sold Date 08/03/20
Style Colonial
Bedrooms 4
Full Baths 4
HOA Y/N N
Abv Grd Liv Area 2,210
Originating Board BRIGHT
Year Built 1935
Annual Tax Amount $590
Tax Year 2019
Lot Size 4,350 Sqft
Acres 0.1
Property Description
Spectacular 4 bedroom, 4 bathroom large semi-detached town home. Fully loaded, stunning kitchen w/island, granite counter tops, new kitchen cabinets, stainless steel appliances open to dining room and living room which share double-sided fireplace with study/office. Engineered hardwoods floors throughout. In-Law Suite on main level, Master Suite with soaking tub and shower on the upper level with access to large deck, large finished basement with laundry area and full bath, large back yard with parking pad in rear. All new HVAC, Plumbing, Electrical. and Roof with architectural shingles. Must see.
Location
State MD
County Baltimore City
Zoning R-8
Direction Northeast
Rooms
Other Rooms Living Room, Dining Room, Primary Bedroom, Bedroom 2, Kitchen, Game Room, Foyer, Bedroom 1, Study, In-Law/auPair/Suite, Other, Storage Room, Utility Room, Bathroom 1, Primary Bathroom
Basement Drainage System, Fully Finished, Windows, Walkout Stairs, Sump Pump, Side Entrance, Interior Access, Outside Entrance, Heated, Improved
Main Level Bedrooms 1
Interior
Interior Features Breakfast Area, Dining Area, Entry Level Bedroom, Kitchen - Island, Recessed Lighting, Soaking Tub, Stall Shower, Tub Shower, Upgraded Countertops, Walk-in Closet(s), Wood Floors
Hot Water Natural Gas
Heating Central
Cooling Central A/C, Programmable Thermostat
Flooring Carpet, Ceramic Tile, Hardwood
Fireplaces Number 1
Fireplaces Type Double Sided, Electric, Gas/Propane
Equipment Built-In Microwave, Dishwasher, Dual Flush Toilets, Microwave, Refrigerator, Stainless Steel Appliances, Stove, Washer/Dryer Hookups Only
Fireplace Y
Window Features Double Pane,Vinyl Clad,Wood Frame
Appliance Built-In Microwave, Dishwasher, Dual Flush Toilets, Microwave, Refrigerator, Stainless Steel Appliances, Stove, Washer/Dryer Hookups Only
Heat Source Natural Gas
Laundry Hookup, Basement
Exterior
Exterior Feature Deck(s), Porch(es)
Garage Spaces 4.0
Carport Spaces 2
Utilities Available Electric Available, Natural Gas Available, Sewer Available, Water Available
Water Access N
Roof Type Architectural Shingle
Accessibility None
Porch Deck(s), Porch(es)
Total Parking Spaces 4
Garage N
Building
Lot Description Backs to Trees, Front Yard, Rear Yard
Story 2
Sewer Public Septic, Public Sewer
Water Public
Architectural Style Colonial
Level or Stories 2
Additional Building Above Grade, Below Grade
Structure Type 9'+ Ceilings,Dry Wall
New Construction N
Schools
School District Baltimore City Public Schools
Others
Pets Allowed N
Senior Community No
Tax ID 0315303254 010
Ownership Fee Simple
SqFt Source Estimated
Acceptable Financing Cash, Conventional, FHA
Horse Property N
Listing Terms Cash, Conventional, FHA
Financing Cash,Conventional,FHA
Special Listing Condition Standard
Read Less

Bought with James Malone • Cummings & Co. Realtors





