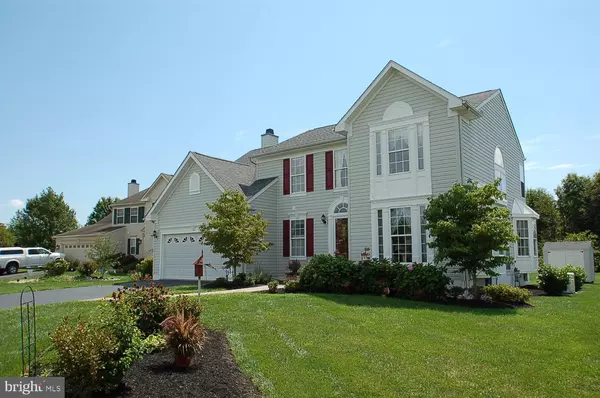For more information regarding the value of a property, please contact us for a free consultation.
308 TREETOP CIR Bear, DE 19701
Want to know what your home might be worth? Contact us for a FREE valuation!

Our team is ready to help you sell your home for the highest possible price ASAP
Key Details
Sold Price $410,000
Property Type Single Family Home
Sub Type Detached
Listing Status Sold
Purchase Type For Sale
Square Footage 2,475 sqft
Price per Sqft $165
Subdivision Sunset Meadows
MLS Listing ID DENC508032
Sold Date 10/07/20
Style Colonial
Bedrooms 4
Full Baths 2
Half Baths 1
HOA Fees $16/ann
HOA Y/N Y
Abv Grd Liv Area 2,475
Originating Board BRIGHT
Year Built 2001
Annual Tax Amount $3,457
Tax Year 2020
Lot Size 10,454 Sqft
Acres 0.24
Lot Dimensions 0.00 x 0.00
Property Description
Two story colonial located on a cul-de-sac street backing to neighborhood open space. This premium lot offers nice privacy in the rear yard. The home includes many updates and features throughout. The main updates include: roof, whole house gas generator, custom blinds, flooring and rear patio. The main level features include a large eat-in kitchen with granite counters, hand scraped floors, pantry done by Closet By Design. Other main level features include living & dining rooms, two story foyer, laundry room, powder room, sunroom with cathedral ceiling, and large family room with wood burning stove and heatilator. The upper level features a large master suite with sitting area, fully renovated bath with cathedral ceiling, two walk-in closets outfitted by Closet By Design. Also, located on the upper level are three additional well scaled bedrooms and a hall bath. The lower level adds additional living space featuring a recreation room, den, exercise room and storage area. Other notable features include: 4 foot extension to the original design, alarm system, two zoned HVAC, shed, large driveway and oversized painted garage. This home is in absolute move-in condition and is ready for a new owner.
Location
State DE
County New Castle
Area Newark/Glasgow (30905)
Zoning NC21
Rooms
Other Rooms Living Room, Dining Room, Primary Bedroom, Bedroom 2, Bedroom 3, Bedroom 4, Kitchen, Family Room, Den, Foyer, Sun/Florida Room, Exercise Room, Laundry, Recreation Room, Storage Room, Primary Bathroom, Full Bath, Half Bath
Basement Full
Interior
Hot Water Natural Gas
Heating Forced Air
Cooling Central A/C
Fireplaces Number 1
Heat Source Natural Gas
Exterior
Exterior Feature Patio(s)
Parking Features Garage - Front Entry, Garage Door Opener, Inside Access
Garage Spaces 10.0
Water Access N
Accessibility None
Porch Patio(s)
Attached Garage 2
Total Parking Spaces 10
Garage Y
Building
Story 2
Sewer Public Sewer
Water Public
Architectural Style Colonial
Level or Stories 2
Additional Building Above Grade, Below Grade
New Construction N
Schools
School District Colonial
Others
Senior Community No
Tax ID 12-013.00-049
Ownership Fee Simple
SqFt Source Assessor
Special Listing Condition Standard
Read Less

Bought with Jeffrey C Eckerson • BHHS Fox & Roach - Hockessin





