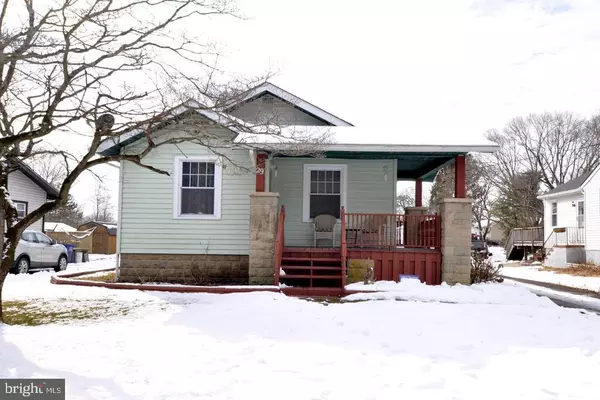For more information regarding the value of a property, please contact us for a free consultation.
29 ARNEYS MOUNT RD Pemberton, NJ 08068
Want to know what your home might be worth? Contact us for a FREE valuation!

Our team is ready to help you sell your home for the highest possible price ASAP
Key Details
Sold Price $235,000
Property Type Single Family Home
Sub Type Detached
Listing Status Sold
Purchase Type For Sale
Square Footage 1,160 sqft
Price per Sqft $202
Subdivision None Available
MLS Listing ID NJBL391410
Sold Date 06/18/21
Style Bungalow,Coastal,Craftsman
Bedrooms 3
Full Baths 1
HOA Y/N N
Abv Grd Liv Area 1,160
Originating Board BRIGHT
Year Built 1940
Annual Tax Amount $3,369
Tax Year 2020
Lot Size 0.441 Acres
Acres 0.44
Lot Dimensions 50.00 x 384.00
Property Description
MONSTER GARAGE! This property offers a 24' x 40' detached garage that is every Man's dream! Garage is serviced with water, AND THE LIFT STAYS! Added, adjoining the garage to the rear is an 18' x 24' covered canopy. This Garage has plenty of room to restore or show off your car collection along with many other uses. 3 bedroom home is cordially welcoming when you enter the Country Kitchen with innovative color tones, recessed lighting, 2 Lazy Susans for storage ease, dining room with characteristic built-in hutch leads to living room with very quaint window box seating. Lovely "Sit 'n Talk" covered front porch adds to the country charm of this home. Wood doors throughout. Full basement offers plenty of room for those added storage needs. This Seller/Owner added laundry connections from the basement to a main floor bedroom, however, this can easily be reversed and converted back to the original 3 bedroom floor plan. Back yard enclosed with vinyl fencing will contain your pets and offers a paver sidewalk to the Garage area. Rear yard area runs deep at 384' feet backing to open farm fields and can accommodate many outdoor activities. Added this home offers a handy location just minutes from MDL military base and all major highways for commuting ease. A GENEROUS DOSE OF CHARM IS FOUND IN EVERY ROOM!
Location
State NJ
County Burlington
Area Pemberton Twp (20329)
Zoning RESIDENTIAL
Rooms
Other Rooms Living Room, Dining Room, Primary Bedroom, Bedroom 2, Bedroom 3, Kitchen
Basement Unfinished
Main Level Bedrooms 3
Interior
Interior Features Carpet, Ceiling Fan(s), Kitchen - Country, Pantry, Recessed Lighting, Tub Shower, Wood Floors
Hot Water Electric
Heating Forced Air
Cooling Central A/C
Flooring Laminated, Ceramic Tile, Carpet
Equipment Built-In Range, Dishwasher, Dryer, Oven/Range - Electric, Refrigerator, Washer
Appliance Built-In Range, Dishwasher, Dryer, Oven/Range - Electric, Refrigerator, Washer
Heat Source Oil
Laundry Basement
Exterior
Exterior Feature Porch(es)
Parking Features Covered Parking, Garage - Front Entry, Garage - Rear Entry, Garage Door Opener, Oversized
Garage Spaces 8.0
Fence Panel, Rear, Vinyl
Water Access N
Roof Type Asphalt,Shingle
Accessibility 2+ Access Exits
Porch Porch(es)
Total Parking Spaces 8
Garage Y
Building
Lot Description Cleared, Front Yard, Private, Rear Yard, Rural, SideYard(s)
Story 1
Sewer Public Sewer
Water Public
Architectural Style Bungalow, Coastal, Craftsman
Level or Stories 1
Additional Building Above Grade, Below Grade
New Construction N
Schools
School District Pemberton Township Schools
Others
Senior Community No
Tax ID 29-00786 01-00026
Ownership Fee Simple
SqFt Source Assessor
Acceptable Financing Conventional, FHA, VA, USDA
Listing Terms Conventional, FHA, VA, USDA
Financing Conventional,FHA,VA,USDA
Special Listing Condition Standard
Read Less

Bought with Patricia Denney • RE/MAX Preferred - Marlton





