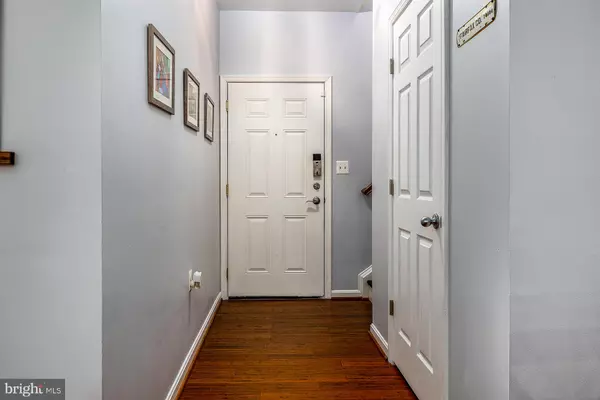For more information regarding the value of a property, please contact us for a free consultation.
11345 ARISTOTLE DR #6-413 Fairfax, VA 22030
Want to know what your home might be worth? Contact us for a FREE valuation!

Our team is ready to help you sell your home for the highest possible price ASAP
Key Details
Sold Price $365,000
Property Type Condo
Sub Type Condo/Co-op
Listing Status Sold
Purchase Type For Sale
Square Footage 1,241 sqft
Price per Sqft $294
Subdivision Fairfax Ridge Condos
MLS Listing ID VAFX1126326
Sold Date 06/30/20
Style Contemporary
Bedrooms 2
Full Baths 2
Condo Fees $286/mo
HOA Y/N N
Abv Grd Liv Area 1,241
Originating Board BRIGHT
Year Built 2003
Annual Tax Amount $3,739
Tax Year 2020
Property Description
Updated and gorgeous top level 2 bedroom, 2 bath condo with loft and vaulted ceilings located in Fairfax, VA. Covered entry leads to a hardwood foyer. Spacious open floor plan with living room, kitchen, and dining room. Living room features gleaming hardwoods with vaulted ceilings and a beautiful accent wall with white shiplap paneling, gas fireplace and access to the balcony with additional storage. Updated kitchen offers breakfast bar, hardwood floors, white subway tiling backsplash and pantry. Walking into the master bedroom you'll see hardwood flooring, large windows for natural light, ceiling fan, sliding barn door walk-in closet, and private en suite. Your private en suite has custom features such as; modern lighting, sliding barn door, accent shiplap paneling and custom vanity mirror. Additional rooms include a guest bedroom with hardwood flooring and ceiling fan, second bathroom with updated tile floors and a beautiful accent wall with white shiplap paneling, and laundry area with custom built in cabinets and subway tile accent wall. Second floor features a loft space with a built in desk area, ceiling fan, vaulted ceilings with skylights that offer plenty of natural light. Fairfax Ridge Condo's offer extensive amenities, which include community clubhouse with kitchen, sitting room, business center, game room, fitness room, outdoor pool and tot lot. Located close to commuter routes, Penderbrook Golf Club, shopping and restaurants at Fairfax Corner, Fair Oaks Mall and Wegmans. This home is within the Oakton HS triangle.
Location
State VA
County Fairfax
Zoning 320
Rooms
Other Rooms Living Room, Dining Room, Primary Bedroom, Bedroom 2, Kitchen, Foyer, Laundry, Loft, Bathroom 2, Primary Bathroom
Main Level Bedrooms 2
Interior
Interior Features Breakfast Area, Built-Ins, Ceiling Fan(s), Combination Dining/Living, Dining Area, Entry Level Bedroom, Family Room Off Kitchen, Floor Plan - Open, Kitchen - Galley, Primary Bath(s), Pantry, Recessed Lighting, Skylight(s), Tub Shower, Upgraded Countertops, Walk-in Closet(s), Wood Floors
Hot Water Natural Gas
Heating Forced Air
Cooling Central A/C, Ceiling Fan(s)
Flooring Hardwood, Ceramic Tile
Fireplaces Number 1
Fireplaces Type Gas/Propane, Insert, Mantel(s)
Equipment Built-In Microwave, Built-In Range, Dishwasher, Disposal
Furnishings No
Fireplace Y
Window Features Double Pane,Screens,Skylights,Sliding
Appliance Built-In Microwave, Built-In Range, Dishwasher, Disposal
Heat Source Natural Gas
Laundry Dryer In Unit, Has Laundry, Main Floor, Washer In Unit
Exterior
Exterior Feature Balcony
Parking On Site 2
Amenities Available Billiard Room, Club House, Common Grounds, Exercise Room, Gated Community, Meeting Room, Party Room, Pool - Outdoor, Swimming Pool, Tot Lots/Playground
Water Access N
View Courtyard
Roof Type Composite
Street Surface Paved
Accessibility None
Porch Balcony
Garage N
Building
Story 2
Unit Features Garden 1 - 4 Floors
Sewer Public Sewer
Water Public
Architectural Style Contemporary
Level or Stories 2
Additional Building Above Grade, Below Grade
Structure Type 9'+ Ceilings,Vaulted Ceilings,Paneled Walls,High
New Construction N
Schools
Elementary Schools Waples Mill
Middle Schools Franklin
High Schools Oakton
School District Fairfax County Public Schools
Others
HOA Fee Include Common Area Maintenance,Management,Pool(s),Snow Removal,Trash,Lawn Maintenance
Senior Community No
Tax ID 0562 27060413
Ownership Condominium
Special Listing Condition Standard
Read Less

Bought with Thomas F Hanton III • Keller Williams Realty





