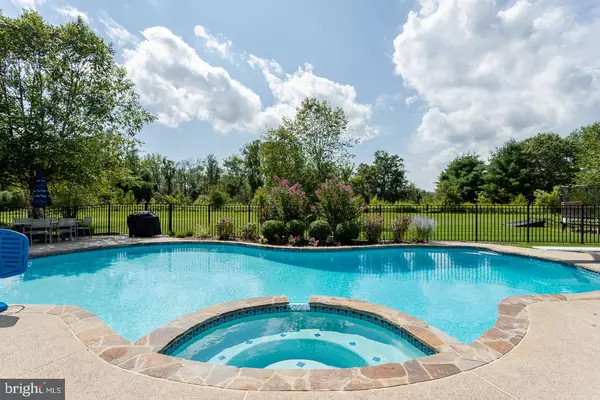For more information regarding the value of a property, please contact us for a free consultation.
121 TROTTERS DR Phoenixville, PA 19460
Want to know what your home might be worth? Contact us for a FREE valuation!

Our team is ready to help you sell your home for the highest possible price ASAP
Key Details
Sold Price $740,000
Property Type Single Family Home
Sub Type Detached
Listing Status Sold
Purchase Type For Sale
Square Footage 4,788 sqft
Price per Sqft $154
Subdivision Pickering Glen
MLS Listing ID PACT516816
Sold Date 12/01/20
Style Traditional
Bedrooms 4
Full Baths 4
Half Baths 1
HOA Fees $41
HOA Y/N Y
Abv Grd Liv Area 3,788
Originating Board BRIGHT
Year Built 2002
Annual Tax Amount $12,701
Tax Year 2020
Lot Size 0.664 Acres
Acres 0.66
Lot Dimensions 0.00 x 0.00
Property Description
Welcome to this beauty at 121 Trotters Drive in Phoenixville! This home has it all; hardwood floors, granite countertops, a finished walk-out basement with a designated workout area, an incredible pool with hot tub, wide-open spaces and so much more! The main floor boasts beautiful hardwood floors with soaring ceilings. The floor to ceiling windows in the family room let the light pour in and offer amazing views of the pool and beautiful landscape. The kitchen is well-appointed with granite, a gas stove, dual ovens and a large pantry. The island seating makes for a great breakfast spot or weekend entertaining. The laundry room is conveniently located on the main floor. The rest of the main living area offers an office with french doors, a large dining room, and an additional living room. Off of the kitchen is even more room to enjoy the outdoors on the huge deck equipped with a retractable awning and incredible views of the gunite pool and open spaces. The hardwood stairs lead you to a large hallway and the master bedroom with en suite bathroom. The master walk-in closet offers plenty of room for the finest of wardrobes. Two more bedrooms share a jack and jill bathroom and also have large walk-in closets. The fourth bedroom has it's own full bath! The finished basement is the perfect place to get your exercise in the morning and to enjoy family time at night. The full bath provides a great place for rinsing off after a day at the pool and the extra bedroom is perfect for guests. Phoenixville is full of things to do, restaurants to enjoy, walking trails, and great stores for shopping. Come be a part of an amazing community and enjoy First Fridays, street festivals and events in the park. This home is not just beautiful, it's the key to a whole new lifestyle!
Location
State PA
County Chester
Area Schuylkill Twp (10327)
Zoning FR
Rooms
Basement Full, Fully Finished
Interior
Interior Features Crown Moldings, Chair Railings, Family Room Off Kitchen, Formal/Separate Dining Room, Kitchen - Island, Walk-in Closet(s), Upgraded Countertops, Wood Floors, Stall Shower, Tub Shower, Kitchen - Eat-In, Dining Area, Kitchen - Table Space, Pantry, Recessed Lighting, Sprinkler System
Hot Water Electric
Heating Central
Cooling Central A/C
Flooring Hardwood
Fireplaces Number 1
Fireplaces Type Wood
Equipment Built-In Microwave, Built-In Range, Dishwasher, Disposal, Oven - Double, Oven - Wall
Furnishings No
Fireplace Y
Window Features Transom,Double Hung
Appliance Built-In Microwave, Built-In Range, Dishwasher, Disposal, Oven - Double, Oven - Wall
Heat Source Natural Gas
Laundry Main Floor
Exterior
Parking Features Garage - Side Entry
Garage Spaces 2.0
Pool In Ground, Fenced, Heated, Pool/Spa Combo
Water Access N
View Trees/Woods, Garden/Lawn
Accessibility None
Attached Garage 2
Total Parking Spaces 2
Garage Y
Building
Lot Description Backs - Open Common Area, Landscaping
Story 2
Sewer Public Sewer
Water Public
Architectural Style Traditional
Level or Stories 2
Additional Building Above Grade, Below Grade
New Construction N
Schools
School District Phoenixville Area
Others
Senior Community No
Tax ID 27-05 -0017.1200
Ownership Fee Simple
SqFt Source Assessor
Acceptable Financing Cash, Conventional, FHA
Listing Terms Cash, Conventional, FHA
Financing Cash,Conventional,FHA
Special Listing Condition Standard
Read Less

Bought with Alexander O Zay • Better Homes and Gardens Real Estate Phoenixville





