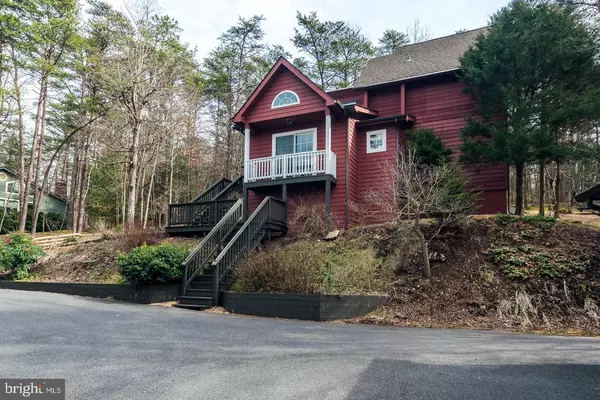For more information regarding the value of a property, please contact us for a free consultation.
623 STRATON WAY Basye, VA 22810
Want to know what your home might be worth? Contact us for a FREE valuation!

Our team is ready to help you sell your home for the highest possible price ASAP
Key Details
Sold Price $224,900
Property Type Single Family Home
Sub Type Detached
Listing Status Sold
Purchase Type For Sale
Square Footage 1,601 sqft
Price per Sqft $140
Subdivision Bryce Mountain Resort
MLS Listing ID VASH117800
Sold Date 08/07/20
Style Chalet
Bedrooms 3
Full Baths 2
HOA Fees $58/ann
HOA Y/N Y
Abv Grd Liv Area 1,601
Originating Board BRIGHT
Year Built 1984
Annual Tax Amount $1,616
Tax Year 2019
Lot Size 0.691 Acres
Acres 0.69
Property Description
Lovingly-Maintained, Chalet style home at Bryce Resort has Winter Mountain Views with Beautiful Landscaping that includes perennials and walking paths. The Outdoor Living area includes a large Screened Porch and 2 decks. The Circular Paved Driveway holds numerous cars and pulls up into the Detached 2 Car Garage. Stepping into the home, you are welcomed by Cathedral Ceilings and high windows in the Great Room, Cherry plank floors throughout the lower level and a brick fireplace. The Master Bedroom is on the main floor and has an updated bathroom, new sliding glass door to the rear deck and access to the laundry room. A front addition was constructed around 2000 which includes a den with vaulted ceilings, an updated kitchen and walk-in closet that is plumbed for a half bath. Other updates include new electric panel in 2014, sliding glass doors, Furnace replaced in 2018, new Hot Water Heater and all new interior doors. Conveying is underground fencing for dogs and 3 collars. This home will not disappoint and is a MUST SEE!
Location
State VA
County Shenandoah
Zoning R-1
Rooms
Main Level Bedrooms 1
Interior
Interior Features Attic, Carpet, Ceiling Fan(s), Combination Dining/Living, Dining Area, Entry Level Bedroom, Family Room Off Kitchen, Floor Plan - Open, Kitchen - Galley, Primary Bath(s), Stall Shower, Tub Shower, Walk-in Closet(s), Wood Floors
Hot Water Electric
Heating Forced Air
Cooling Ceiling Fan(s), Central A/C
Flooring Carpet, Tile/Brick, Wood
Fireplaces Number 1
Fireplaces Type Brick, Gas/Propane
Equipment Built-In Microwave, Dishwasher, Disposal, Dryer, Exhaust Fan, Oven - Self Cleaning, Oven/Range - Electric, Refrigerator, Washer, Water Heater
Furnishings No
Fireplace Y
Window Features Double Pane,Green House,Replacement,Screens,Sliding,Vinyl Clad
Appliance Built-In Microwave, Dishwasher, Disposal, Dryer, Exhaust Fan, Oven - Self Cleaning, Oven/Range - Electric, Refrigerator, Washer, Water Heater
Heat Source Propane - Leased, Oil
Laundry Main Floor, Hookup
Exterior
Parking Features Garage - Front Entry, Garage - Side Entry, Garage Door Opener
Garage Spaces 2.0
Utilities Available Cable TV Available, DSL Available, Phone Available, Propane, Sewer Available, Water Available, Under Ground
Amenities Available Bar/Lounge, Basketball Courts, Bike Trail, Boat Ramp, Fitness Center, Golf Club, Golf Course, Golf Course Membership Available, Jog/Walk Path, Lake, Library, Pool - Outdoor, Pool - Indoor, Picnic Area, Pool Mem Avail, Putting Green, Swimming Pool, Tennis Courts, Tot Lots/Playground, Volleyball Courts
Water Access N
View Mountain, Trees/Woods
Roof Type Architectural Shingle
Street Surface Tar and Chip
Accessibility Doors - Swing In
Road Frontage Private
Total Parking Spaces 2
Garage Y
Building
Lot Description Backs to Trees, Landscaping, Sloping, Trees/Wooded
Story 1.5
Foundation Block, Crawl Space
Sewer Public Sewer
Water Public
Architectural Style Chalet
Level or Stories 1.5
Additional Building Above Grade, Below Grade
Structure Type 2 Story Ceilings,9'+ Ceilings,Cathedral Ceilings,Dry Wall,High,Vaulted Ceilings
New Construction N
Schools
Elementary Schools Ashby-Lee
Middle Schools North Fork
High Schools Stonewall Jackson
School District Shenandoah County Public Schools
Others
HOA Fee Include Road Maintenance,Snow Removal,Trash
Senior Community No
Tax ID 065A401B001 019
Ownership Fee Simple
SqFt Source Assessor
Security Features Smoke Detector
Acceptable Financing Cash, Conventional, FHA, Exchange, FNMA, Private, USDA, VA, VHDA
Listing Terms Cash, Conventional, FHA, Exchange, FNMA, Private, USDA, VA, VHDA
Financing Cash,Conventional,FHA,Exchange,FNMA,Private,USDA,VA,VHDA
Special Listing Condition Standard
Read Less

Bought with Patricia C Snyder • Coldwell Banker Premier





