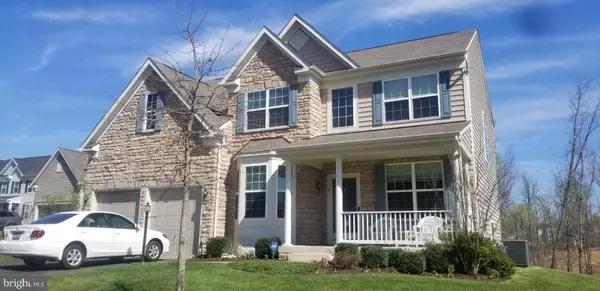For more information regarding the value of a property, please contact us for a free consultation.
4 CANBERRA CT Fredericksburg, VA 22405
Want to know what your home might be worth? Contact us for a FREE valuation!

Our team is ready to help you sell your home for the highest possible price ASAP
Key Details
Sold Price $640,000
Property Type Single Family Home
Sub Type Detached
Listing Status Sold
Purchase Type For Sale
Square Footage 3,698 sqft
Price per Sqft $173
Subdivision Leeland Station
MLS Listing ID VAST2010190
Sold Date 05/25/22
Style Colonial
Bedrooms 5
Full Baths 3
Half Baths 1
HOA Fees $78/qua
HOA Y/N Y
Abv Grd Liv Area 2,998
Originating Board BRIGHT
Year Built 2017
Annual Tax Amount $4,099
Tax Year 2021
Lot Size 0.465 Acres
Acres 0.46
Property Description
The seller has polished, painted and planted all weekend and is ready for your visit this week.
Come see this exceptional home in the sought after Leeland Station Community and just a 5 minute walk to the VRE. The home offers five bedrooms, three and a half baths, finished basement, garage, extensive hardscape and a large lot that backs to preserved space.
The kitchen is spacious and has a center island, granite counters, upgraded cabinets, gas cooking, wood floors, pendant lights, full size pantry and stainless steel appliances. The family room is just off of the kitchen and includes a gas fireplace. The sunroom is also on the main level and has a cathedral ceiling, ceramic tile flooring, large windows and patio access. The formal dining room is to the right of the kitchen with crown molding and decorative chair railing. The open foyer has wood floors. Just off of the foyer is the formal living room and den/office that offers a bay window. Upstairs is the owners suite that offers two large walk in closets, a sitting area, vaulted ceiling and ceiling fan. The owners bath has a large soaking tub, shower stall, separate vanities, water closet and beautiful tile work. There are three more bedrooms and a guest bath on the upper level as well. In the basement there is a fifth bedroom with walk in closet, ceiling fan and welled window. A full bath is also in the basement along with a "L" shaped rec-room with walkout access and a very large storage / utility room.
To round out this extraordinary home, there is a stone front, beautiful custom built patio with two fire pits, a shed and landscaping on a large lot that backs to open land and one of the many walking trails the community offers. Come look, you'll be glad you did.
Location
State VA
County Stafford
Zoning PD1
Direction Northwest
Rooms
Other Rooms Living Room, Dining Room, Primary Bedroom, Bedroom 2, Bedroom 3, Bedroom 4, Bedroom 5, Kitchen, Family Room, Foyer, Study, Sun/Florida Room, Laundry, Loft, Other, Recreation Room, Storage Room, Bathroom 2, Bathroom 3, Primary Bathroom, Half Bath
Basement Daylight, Partial, Full, Interior Access, Outside Entrance, Partially Finished, Rear Entrance, Sump Pump, Walkout Stairs, Windows
Interior
Interior Features Kitchen - Gourmet, Breakfast Area, Dining Area, Primary Bath(s), Upgraded Countertops, Wood Floors, Recessed Lighting, Floor Plan - Traditional, Attic, Ceiling Fan(s), Crown Moldings, Chair Railings, Carpet, Family Room Off Kitchen, Formal/Separate Dining Room, Kitchen - Island, Pantry, Soaking Tub, Stall Shower, Tub Shower, Walk-in Closet(s)
Hot Water Electric
Heating Forced Air
Cooling Central A/C
Flooring Wood, Ceramic Tile, Carpet, Vinyl
Fireplaces Number 1
Fireplaces Type Gas/Propane, Mantel(s)
Equipment Washer/Dryer Hookups Only, Dishwasher, Disposal, Dual Flush Toilets, Exhaust Fan, Humidifier, Icemaker, Oven - Self Cleaning, Oven/Range - Gas, Refrigerator, Water Heater, Built-In Microwave, Stainless Steel Appliances
Furnishings No
Fireplace Y
Window Features Atrium,Bay/Bow,Double Pane,Insulated,Screens
Appliance Washer/Dryer Hookups Only, Dishwasher, Disposal, Dual Flush Toilets, Exhaust Fan, Humidifier, Icemaker, Oven - Self Cleaning, Oven/Range - Gas, Refrigerator, Water Heater, Built-In Microwave, Stainless Steel Appliances
Heat Source Natural Gas
Laundry Hookup, Main Floor
Exterior
Exterior Feature Porch(es), Patio(s)
Parking Features Garage - Front Entry
Garage Spaces 4.0
Utilities Available Under Ground, Cable TV
Amenities Available Pool - Outdoor, Basketball Courts, Tennis Courts, Tot Lots/Playground, Club House, Common Grounds, Community Center, Jog/Walk Path
Water Access N
View Garden/Lawn, Trees/Woods
Roof Type Shingle
Street Surface Black Top
Accessibility None
Porch Porch(es), Patio(s)
Attached Garage 2
Total Parking Spaces 4
Garage Y
Building
Lot Description Backs to Trees, Cleared, Cul-de-sac, Premium, Open, Backs - Open Common Area, Front Yard, Landscaping, No Thru Street, Rear Yard
Story 3
Foundation Concrete Perimeter, Slab
Sewer Public Sewer
Water Public
Architectural Style Colonial
Level or Stories 3
Additional Building Above Grade, Below Grade
Structure Type Dry Wall,9'+ Ceilings,Cathedral Ceilings
New Construction N
Schools
High Schools Stafford
School District Stafford County Public Schools
Others
HOA Fee Include Common Area Maintenance,Management,Pool(s),Trash
Senior Community No
Tax ID 46M 7A 444
Ownership Fee Simple
SqFt Source Assessor
Acceptable Financing Cash, Conventional, FHA, VA
Horse Property N
Listing Terms Cash, Conventional, FHA, VA
Financing Cash,Conventional,FHA,VA
Special Listing Condition Standard
Read Less

Bought with Jaime T Opanashuk • EXP Realty, LLC





