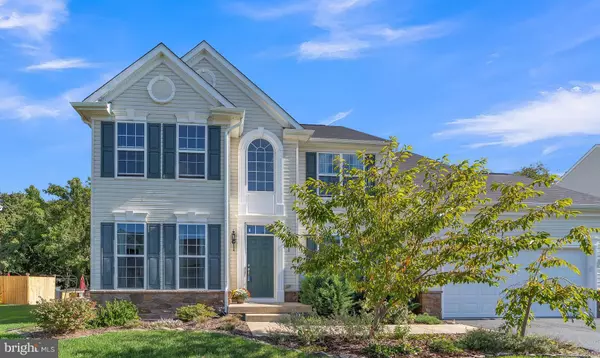For more information regarding the value of a property, please contact us for a free consultation.
249 EDGAR RD Townsend, DE 19734
Want to know what your home might be worth? Contact us for a FREE valuation!

Our team is ready to help you sell your home for the highest possible price ASAP
Key Details
Sold Price $485,000
Property Type Single Family Home
Sub Type Detached
Listing Status Sold
Purchase Type For Sale
Square Footage 2,472 sqft
Price per Sqft $196
Subdivision Townsend Village
MLS Listing ID DENC2006762
Sold Date 01/31/22
Style Traditional
Bedrooms 4
Full Baths 2
Half Baths 1
HOA Fees $16/ann
HOA Y/N Y
Abv Grd Liv Area 2,472
Originating Board BRIGHT
Year Built 2016
Annual Tax Amount $154
Tax Year 2015
Lot Size 10,890 Sqft
Acres 0.25
Lot Dimensions 0.00 x 0.00
Property Description
*PRICED BELOW APPRAISED VALUE!
*All offer's due 12/19/22 by 6:00 p.m.
*Now back on the market after buyer's finance fell through.
A "Commuter's Delight" at less than 3-miles from Rt 13 and only 7-miles to the Rt 1 & Rt 299 interchange! Upon arrival at this 5-year-young Handler-built, two-story colonial, notice the two-car garage and mature landscape. Inside, the gleaming hardwoods in the Foyer make a great first impression. The living room features custom paint, large windows and crown moulding. Directly across the Foyer is the Dining Room where the custom paint, crown moulding and large windows continue. Returning to the foyer we enter the open-concept Great Room across the entire rear of the home. Notice the gas fireplace and many large windows (plus a sliding door) flooding this space with light. In the eat-in Kitchen, stainless appliances, espresso cabinets and tasteful granite counters will satisfy any chef! A sunroom-style bump-out provides a large area for casual dining. Beside the kitchen, find the main-level powder room and laundry room along with access to the garage. Return to the front hall and make your way up to the Bedroom level. Once upstairs, find the Owner's Suite. Here you will be pleasantly surprised by dual walk-in closets and a luxurious full bath ... with double-sinks, tile flooring, a soaking tub and a beautiful tile shower. Three more bedrooms and a hall bath wrap-up our tour of the second floor. Take the stairs down to the full, unfinished basement with rough-in plumbing for a full bath. Use your imagination to customize this level to the entertainment / hobby / work-from-home space of your dreams. Return to the Great Room and step onto the enormous rear deck (approximately 18' x 16') with 6-person Caldera Hot Tub. An unexpected amount of space for outdoor entertaining and summer barbecues awaits you here. Take a moment to take-in the tranquil views of the tree-lined open-space behind ... perfect for nature lovers. Welcome Home! ((Back-On-Market <> Buyer Financing Fell Through))
Location
State DE
County New Castle
Area South Of The Canal (30907)
Zoning 25R1A
Rooms
Other Rooms Living Room, Dining Room, Primary Bedroom, Bedroom 2, Bedroom 3, Kitchen, Family Room, Bedroom 1, Other, Attic
Basement Full, Unfinished
Interior
Interior Features Primary Bath(s), Butlers Pantry, Breakfast Area, Carpet, Ceiling Fan(s), Dining Area, Family Room Off Kitchen, Floor Plan - Open, Formal/Separate Dining Room, Kitchen - Gourmet, Pantry, Recessed Lighting, Soaking Tub, Stall Shower, Tub Shower, Upgraded Countertops, Walk-in Closet(s), WhirlPool/HotTub, Other
Hot Water Natural Gas
Heating Forced Air
Cooling Central A/C
Flooring Fully Carpeted, Vinyl, Ceramic Tile, Luxury Vinyl Plank, Hardwood
Fireplaces Number 1
Fireplaces Type Gas/Propane, Mantel(s), Marble, Screen
Equipment Oven - Self Cleaning, Dishwasher, Disposal, Built-In Microwave, Dryer, Exhaust Fan, Oven/Range - Electric, Stainless Steel Appliances, Washer, Water Heater
Furnishings No
Fireplace Y
Window Features Double Pane,Energy Efficient,Insulated,Screens
Appliance Oven - Self Cleaning, Dishwasher, Disposal, Built-In Microwave, Dryer, Exhaust Fan, Oven/Range - Electric, Stainless Steel Appliances, Washer, Water Heater
Heat Source Natural Gas
Laundry Main Floor
Exterior
Exterior Feature Deck(s)
Parking Features Inside Access
Garage Spaces 4.0
Utilities Available Cable TV
Amenities Available Common Grounds, Picnic Area, Tot Lots/Playground, Other
Water Access N
View Garden/Lawn, Trees/Woods
Roof Type Shingle
Accessibility None
Porch Deck(s)
Attached Garage 2
Total Parking Spaces 4
Garage Y
Building
Lot Description Backs to Trees, Cleared, Front Yard, Landscaping, Open, Premium, Rear Yard, SideYard(s)
Story 2
Foundation Concrete Perimeter
Sewer Public Sewer
Water Public
Architectural Style Traditional
Level or Stories 2
Additional Building Above Grade, Below Grade
Structure Type 9'+ Ceilings
New Construction N
Schools
Elementary Schools Townsend
Middle Schools Everett Meredith
High Schools Middletown
School District Appoquinimink
Others
Pets Allowed Y
HOA Fee Include Common Area Maintenance,Snow Removal
Senior Community No
Tax ID 25-001.00-069
Ownership Fee Simple
SqFt Source Assessor
Security Features Main Entrance Lock,Smoke Detector
Acceptable Financing Conventional, VA, FHA 203(b)
Horse Property N
Listing Terms Conventional, VA, FHA 203(b)
Financing Conventional,VA,FHA 203(b)
Special Listing Condition Standard
Pets Allowed No Pet Restrictions
Read Less

Bought with Marjorie Jenkins-Glover • Weichert Realtors-Limestone





