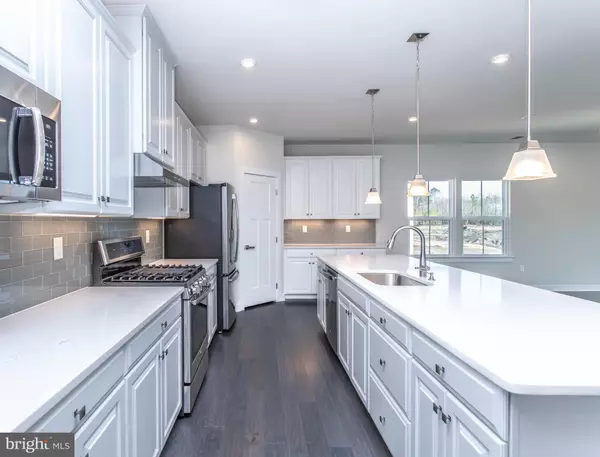For more information regarding the value of a property, please contact us for a free consultation.
23234 BRODY WAY Frankford, DE 19945
Want to know what your home might be worth? Contact us for a FREE valuation!

Our team is ready to help you sell your home for the highest possible price ASAP
Key Details
Sold Price $389,990
Property Type Single Family Home
Sub Type Detached
Listing Status Sold
Purchase Type For Sale
Square Footage 2,650 sqft
Price per Sqft $147
Subdivision The Estuary
MLS Listing ID DESU158376
Sold Date 06/01/20
Style Coastal
Bedrooms 4
Full Baths 3
HOA Fees $225/mo
HOA Y/N Y
Abv Grd Liv Area 2,650
Originating Board BRIGHT
Year Built 2020
Annual Tax Amount $187
Tax Year 2019
Lot Size 7,840 Sqft
Acres 0.18
Lot Dimensions 61.00 x 125.00
Property Description
This house will be ready in JULY! A quick move Palladio II model (Elevation K) featuring 4 bedrooms and 3 full bathrooms and VIEWS OF THE POND. Kitchen has been upgraded with 42" Painted Linen Cabinets, granite counters, tile backsplash, and stainless steel appliances including a gas range and stove. You will also have under the cabinet lighting and pendant lights over the island. All common areas on the first floor will be LVP flooring and bedrooms will be carpeted. Discounted pricing for this quick move in! Call today for more information. Facetime showings are available upon request.
Location
State DE
County Sussex
Area Baltimore Hundred (31001)
Zoning 1279
Rooms
Other Rooms Primary Bedroom, Bedroom 2, Bedroom 3, Kitchen, Family Room, Bedroom 1, Laundry, Loft, Primary Bathroom, Full Bath
Main Level Bedrooms 3
Interior
Interior Features Carpet, Dining Area, Entry Level Bedroom, Family Room Off Kitchen, Floor Plan - Open, Primary Bath(s)
Heating Heat Pump(s)
Cooling Central A/C, Heat Pump(s)
Flooring Carpet, Ceramic Tile, Hardwood
Equipment Built-In Microwave, Dishwasher, Oven/Range - Gas, Refrigerator
Appliance Built-In Microwave, Dishwasher, Oven/Range - Gas, Refrigerator
Heat Source Electric
Laundry Main Floor
Exterior
Exterior Feature Porch(es)
Parking Features Garage - Front Entry
Garage Spaces 4.0
Amenities Available Beach, Club House, Exercise Room, Fitness Center, Jog/Walk Path, Lake, Pier/Dock, Pool - Outdoor, Transportation Service, Water/Lake Privileges
Water Access Y
Water Access Desc Fishing Allowed
Roof Type Architectural Shingle
Accessibility 2+ Access Exits
Porch Porch(es)
Attached Garage 2
Total Parking Spaces 4
Garage Y
Building
Story 2
Foundation Slab
Sewer Public Sewer
Water Public
Architectural Style Coastal
Level or Stories 2
Additional Building Above Grade, Below Grade
New Construction Y
Schools
School District Indian River
Others
Pets Allowed Y
HOA Fee Include Common Area Maintenance,Lawn Care Front,Lawn Care Rear,Lawn Care Side,Trash,Pier/Dock Maintenance,Pool(s)
Senior Community No
Tax ID 134-19.00-866.00
Ownership Fee Simple
SqFt Source Estimated
Acceptable Financing Cash, Conventional
Listing Terms Cash, Conventional
Financing Cash,Conventional
Special Listing Condition Standard
Pets Allowed Cats OK, Dogs OK
Read Less

Bought with COURTNEY V BOULOUCON • Coldwell Banker Realty





