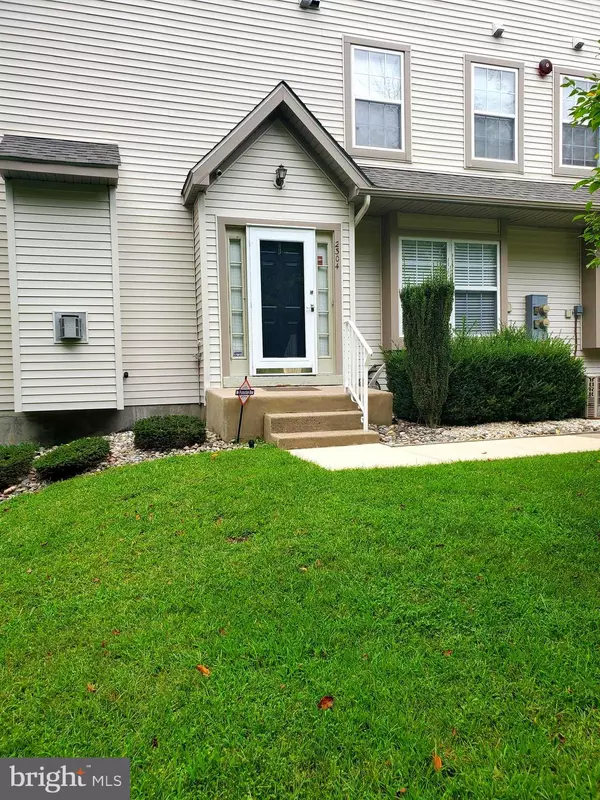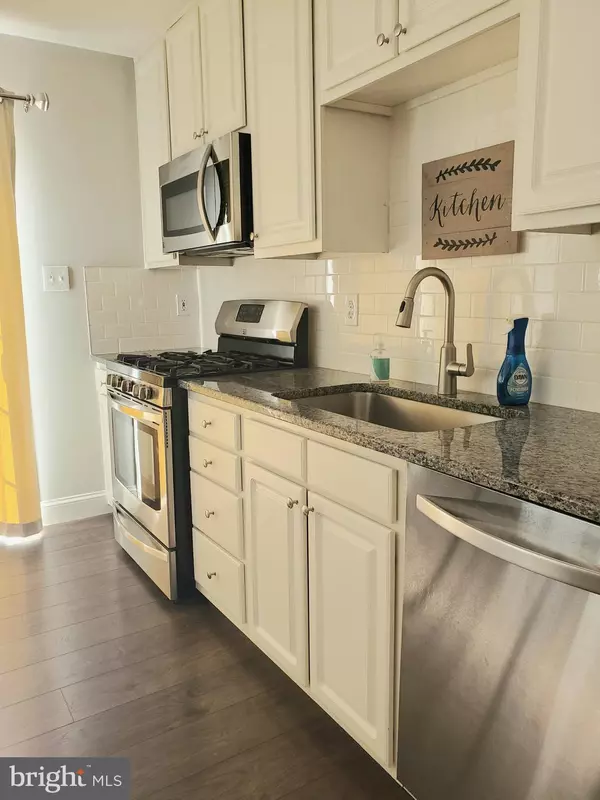For more information regarding the value of a property, please contact us for a free consultation.
2304 BEACON HILL DR Sicklerville, NJ 08081
Want to know what your home might be worth? Contact us for a FREE valuation!

Our team is ready to help you sell your home for the highest possible price ASAP
Key Details
Sold Price $235,000
Property Type Single Family Home
Sub Type Twin/Semi-Detached
Listing Status Sold
Purchase Type For Sale
Square Footage 1,612 sqft
Price per Sqft $145
Subdivision Stonebridge Run
MLS Listing ID NJCD2005972
Sold Date 10/29/21
Style Contemporary
Bedrooms 3
Full Baths 2
Half Baths 1
HOA Fees $212/mo
HOA Y/N Y
Abv Grd Liv Area 1,612
Originating Board BRIGHT
Year Built 2000
Annual Tax Amount $6,786
Tax Year 2020
Lot Dimensions 0.00 x 0.00
Property Description
Showings begin 9/23. Welcome home to this 3 bedroom, 2.5 bath end unit townhouse in desirable Stonebridge Run. This unit features a finished walkout basement. Many upgrades to the interior include newer flooring throughout, updated light fixtures, recessed lighting, custom window blinds, custom neutral painting throughout along with upgraded kitchen and full stainless steel appliance package. Main floor has living room, dining room and oversized eat-in kitchen which features a Heat-n-Glo gas fireplace and recessed lighting. Kitchen has been updated with a center island, granite countertops, backsplash, pantry, garbage disposer and full stainless appliance package. Slider door in kitchen to deck which faces scenic wooded area for privacy. Upstairs features 3 bedrooms along with laundry room (newer washer and dryer). Main bedroom has a full bathroom and walk-in closet. Large finished basement is perfect for playroom, office or family room. Basement also has large storage area with utility tub. Walkout basement gives access to large common area which faces woods for privacy. Association takes care of roof (replaced one year ago), siding, grass, snow and common areas. Some furnishings are negotiable. Convenient to area shopping and entertainment, Gloucester Outlets only minutes away. Easy access to local highways including route 42 and AC expressway. Easy commute to Philadelphia or Jersey shore. Don't hesitate to book your showing today!
Location
State NJ
County Camden
Area Gloucester Twp (20415)
Zoning R 3
Rooms
Basement Partially Finished, Outside Entrance
Main Level Bedrooms 3
Interior
Interior Features Carpet, Ceiling Fan(s), Combination Kitchen/Dining, Dining Area, Floor Plan - Traditional, Kitchen - Eat-In, Kitchen - Island, Pantry, Recessed Lighting, Tub Shower, Upgraded Countertops, Walk-in Closet(s), Window Treatments, Wood Floors
Hot Water Natural Gas
Heating Forced Air
Cooling Central A/C
Flooring Carpet, Laminate Plank, Vinyl
Fireplaces Number 1
Fireplaces Type Fireplace - Glass Doors, Gas/Propane, Heatilator, Mantel(s), Marble
Equipment Built-In Microwave, Built-In Range, Disposal, Dryer - Gas, Exhaust Fan, Microwave, Oven - Self Cleaning, Oven/Range - Gas, Refrigerator, Stainless Steel Appliances, Stove
Furnishings Partially
Fireplace Y
Window Features Bay/Bow,Sliding
Appliance Built-In Microwave, Built-In Range, Disposal, Dryer - Gas, Exhaust Fan, Microwave, Oven - Self Cleaning, Oven/Range - Gas, Refrigerator, Stainless Steel Appliances, Stove
Heat Source Natural Gas
Laundry Upper Floor
Exterior
Exterior Feature Deck(s)
Parking On Site 1
Amenities Available Other
Water Access N
View Trees/Woods
Roof Type Shingle
Accessibility None
Porch Deck(s)
Garage N
Building
Story 2
Foundation Other
Sewer Public Sewer
Water Public
Architectural Style Contemporary
Level or Stories 2
Additional Building Above Grade, Below Grade
New Construction N
Schools
School District Black Horse Pike Regional Schools
Others
Pets Allowed Y
HOA Fee Include All Ground Fee,Common Area Maintenance,Lawn Maintenance,Trash,Snow Removal
Senior Community No
Tax ID 15-15812-00001-C2304
Ownership Condominium
Security Features Motion Detectors,Security System
Special Listing Condition Standard
Pets Allowed Cats OK, Dogs OK, Case by Case Basis
Read Less

Bought with Rachel Johnson • Keller Williams Realty - Moorestown





