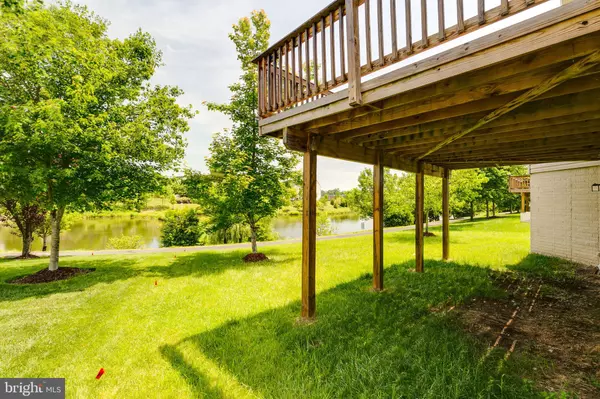For more information regarding the value of a property, please contact us for a free consultation.
25438 BRIGHT CT Aldie, VA 20105
Want to know what your home might be worth? Contact us for a FREE valuation!

Our team is ready to help you sell your home for the highest possible price ASAP
Key Details
Sold Price $612,000
Property Type Single Family Home
Sub Type Detached
Listing Status Sold
Purchase Type For Sale
Square Footage 3,736 sqft
Price per Sqft $163
Subdivision Kirkpatrick Farms
MLS Listing ID VALO413300
Sold Date 08/14/20
Style Colonial
Bedrooms 4
Full Baths 3
Half Baths 1
HOA Fees $92/mo
HOA Y/N Y
Abv Grd Liv Area 2,512
Originating Board BRIGHT
Year Built 2007
Annual Tax Amount $5,639
Tax Year 2020
Lot Size 6,534 Sqft
Acres 0.15
Property Description
Amazing single family in the quiet, conveniently located, luxury community of Kirkpatrick Farms....shows like a model!!! A very welcoming floor plan with abundant natural sun light through out the day. Opportunity to sip a coffee with morning sunlight into kitchen. .. A must see!!!This home features beautifully maintained solid hardwood floors through out main level, stairs (lower / upper), upper hallway. It boasts luxury all over Kitchen/ Family room/ Breakfast/ Sun-room, bedrooms with a tray ceiling, with lots of windows all around welcoming sunlight. Spacious and private deck overlooking pond is perfect for entertaining and relaxing! Master bedroom features luxury bath room , large closets. 2 car garage; New Roof, Upgraded gutters. Completely renewed and move in ready condition. Upgrades to very detail -lighting fixtures, freshly painted, conveniently located to shopping, restaurants, and more importantly great schools. Neighborhood features tennis courts, pool, club house, gym, miles of walking trails
Location
State VA
County Loudoun
Zoning 01
Direction West
Rooms
Basement Walkout Level
Interior
Interior Features Floor Plan - Traditional, Upgraded Countertops, Walk-in Closet(s), Wood Floors, Attic, Ceiling Fan(s), Carpet, Kitchen - Gourmet
Hot Water Natural Gas
Heating Energy Star Heating System
Cooling Central A/C
Fireplaces Number 1
Equipment Built-In Microwave, Energy Efficient Appliances, Oven/Range - Gas
Appliance Built-In Microwave, Energy Efficient Appliances, Oven/Range - Gas
Heat Source Natural Gas
Exterior
Parking Features Garage Door Opener
Garage Spaces 2.0
Water Access N
View Pond
Accessibility None
Attached Garage 2
Total Parking Spaces 2
Garage Y
Building
Story 3
Foundation Concrete Perimeter
Sewer Public Sewer
Water Public
Architectural Style Colonial
Level or Stories 3
Additional Building Above Grade, Below Grade
New Construction N
Schools
School District Loudoun County Public Schools
Others
Senior Community No
Tax ID 249203252000
Ownership Fee Simple
SqFt Source Assessor
Horse Property N
Special Listing Condition Standard
Read Less

Bought with CHIRANJIVI LAMICHHANE • The Vasquez Group LLC





