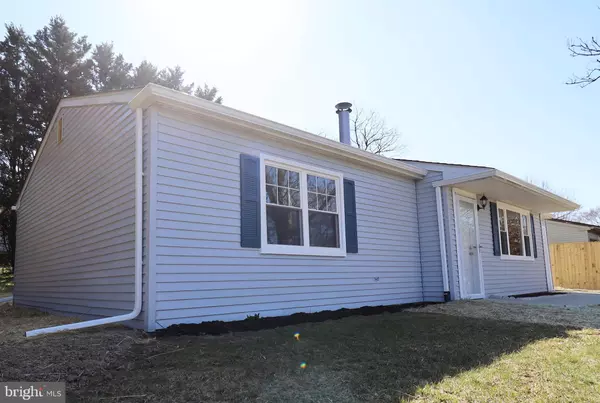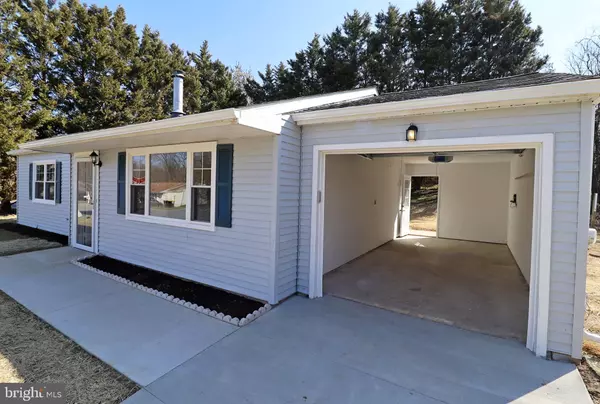For more information regarding the value of a property, please contact us for a free consultation.
458 S HYDE PL Bear, DE 19701
Want to know what your home might be worth? Contact us for a FREE valuation!

Our team is ready to help you sell your home for the highest possible price ASAP
Key Details
Sold Price $184,000
Property Type Single Family Home
Sub Type Detached
Listing Status Sold
Purchase Type For Sale
Square Footage 975 sqft
Price per Sqft $188
Subdivision Rivers End
MLS Listing ID DENC496268
Sold Date 04/07/20
Style Ranch/Rambler
Bedrooms 2
Full Baths 1
HOA Y/N N
Abv Grd Liv Area 975
Originating Board BRIGHT
Year Built 1983
Annual Tax Amount $1,535
Tax Year 2019
Lot Size 7,841 Sqft
Acres 0.18
Lot Dimensions 74.60 x 100.00
Property Description
Location, Location, Location!Welcome to your new home 458 S hyde Place. Great corner lot! Convenient located less then five minutes to Christiana Mall, Many restaurants and convenient stores.Enter to this Newly Renovated home, greeted by an ample living space with high ceilings, a cozy fire place perfect for this cold weather. It introduces to a beautifully renovated kitchen with new whirlpool stainless steel appliances, plenty of cabinets and an elegant back splash!This wonderful renovated home has two spacious bedrooms and a modern bathroom with updated fixtures!This rancher also has a large garage for any automobile enthusiast!New everything 2020!* New Roof (GAP Timberlane 2020)* New HVAC unit * New Water Heater* New Whirlpool stainless appliances set* New Kitchen cabinets* Newly pave concrete dryway, PatioSeller is a licensed real estate agent
Location
State DE
County New Castle
Area New Castle/Red Lion/Del.City (30904)
Zoning NCPUD
Rooms
Other Rooms Living Room, Bedroom 2, Kitchen, Bedroom 1, Laundry, Bathroom 1
Main Level Bedrooms 2
Interior
Hot Water Electric
Heating Central, Forced Air
Cooling Central A/C
Fireplaces Number 1
Equipment Dishwasher, Disposal, Energy Efficient Appliances, Microwave, Water Heater - High-Efficiency, Stainless Steel Appliances, Refrigerator
Appliance Dishwasher, Disposal, Energy Efficient Appliances, Microwave, Water Heater - High-Efficiency, Stainless Steel Appliances, Refrigerator
Heat Source Electric
Exterior
Parking Features Garage Door Opener, Garage - Front Entry
Garage Spaces 1.0
Water Access N
Roof Type Architectural Shingle
Accessibility None
Attached Garage 1
Total Parking Spaces 1
Garage Y
Building
Story 1
Sewer Public Sewer
Water Public
Architectural Style Ranch/Rambler
Level or Stories 1
Additional Building Above Grade, Below Grade
New Construction N
Schools
School District Christina
Others
Senior Community No
Tax ID 10-028.30-216
Ownership Fee Simple
SqFt Source Estimated
Acceptable Financing FHA, Cash, Conventional, FHA 203(b)
Listing Terms FHA, Cash, Conventional, FHA 203(b)
Financing FHA,Cash,Conventional,FHA 203(b)
Special Listing Condition Standard
Read Less

Bought with Adam P Dorosky • BHHS Fox & Roach-Christiana





